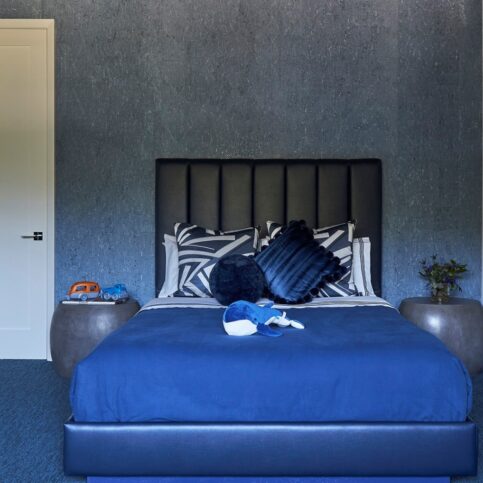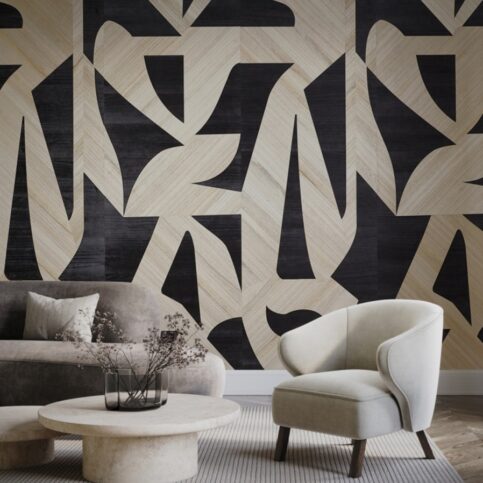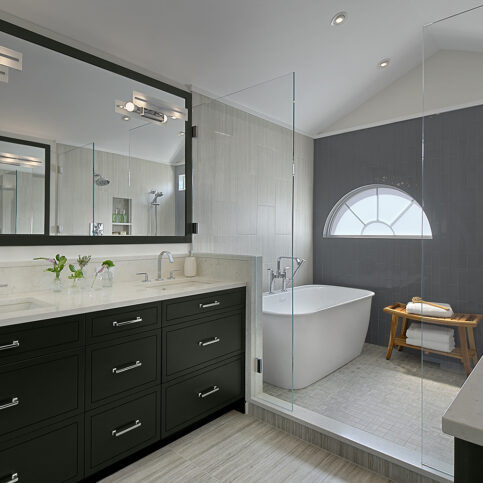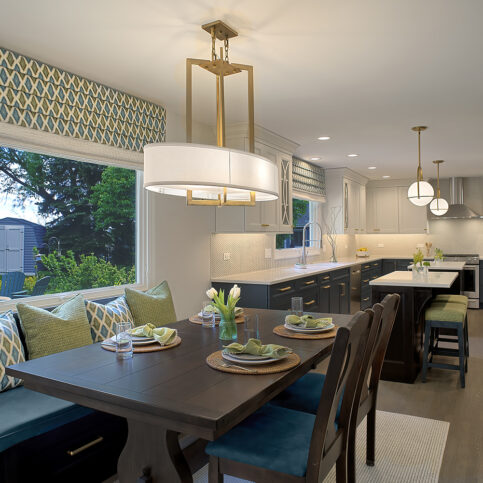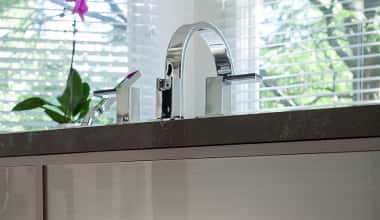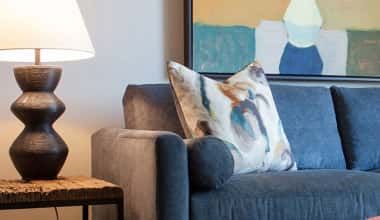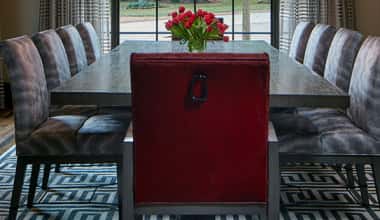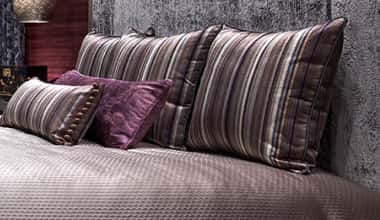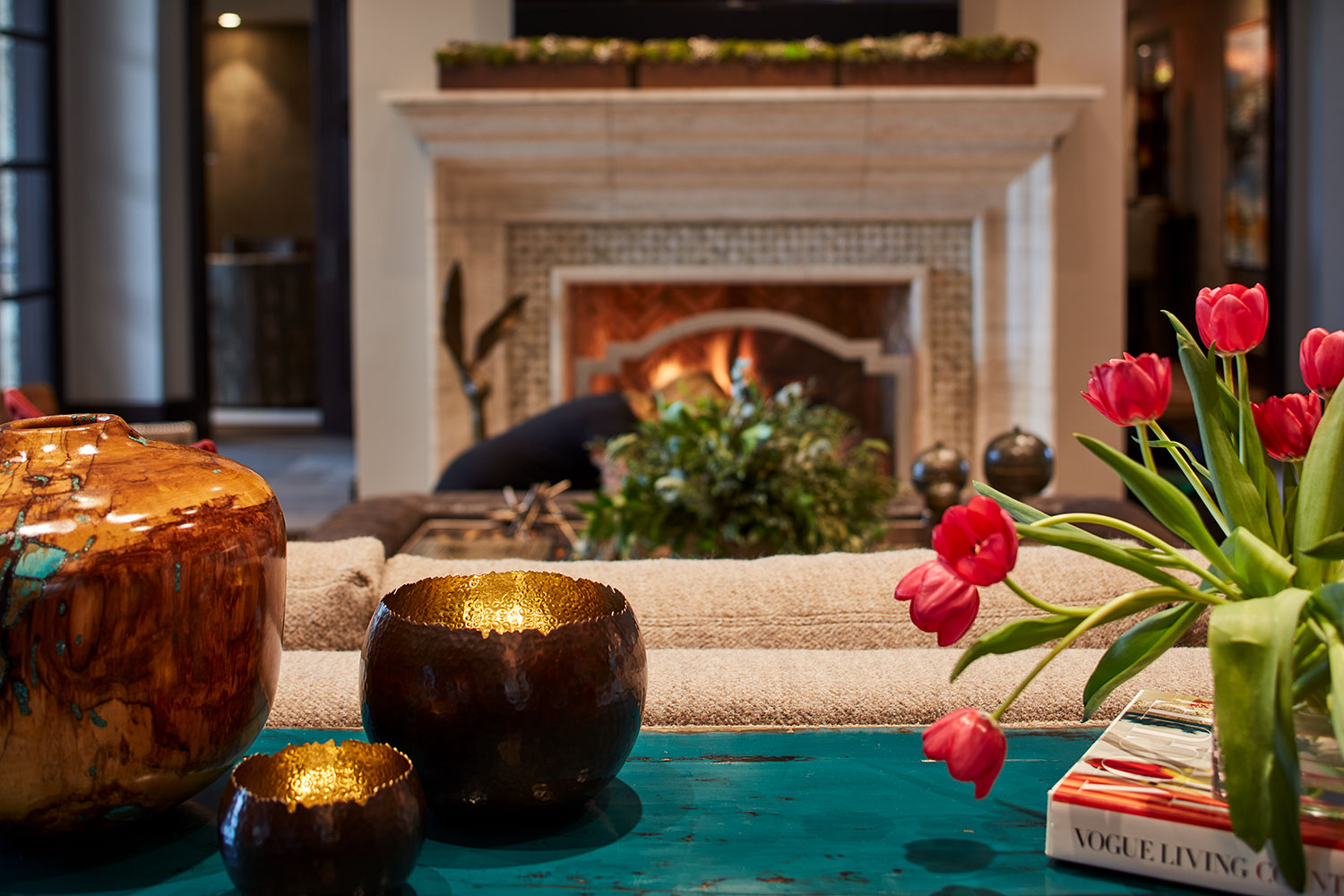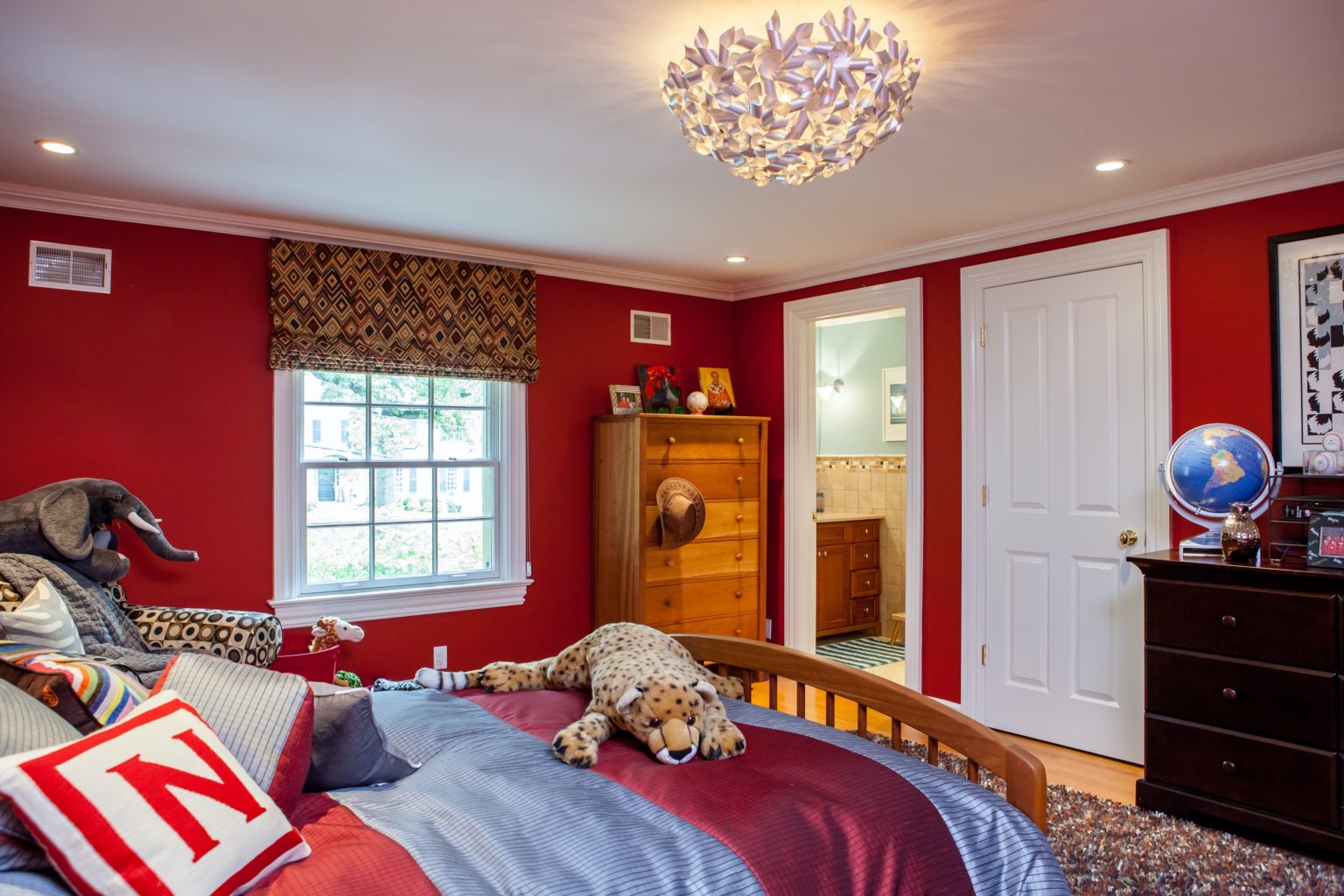Modern, clean lines and a nod to the Lone Star state throughout a new, 9,000 sq. ft. home.

-

The curving, paver stone driveway has a stone border and is punctuated with flower beds. -

The whimsical cup chairs are constructed of durable glass fiber reinforced concrete and perfectly placed for poolside people watching. -

On this level, the woven barrel chairs and sofa can accommodate a large group beneath the oversized umbrella. The durable cocktail table and side tables are constructed of a specialized glass fiber reinforced concrete. -

A stone fire pit is surrounded by woven arm chairs. The blue of the fire pit stones is echoed in the chair fabric and the pool tiles. -

A trio of industrial chic, gear-shaped tables made of a special glass fiber reinforced concrete, divides a quartet of woven, upholstered outdoor club chairs in the lower pool area. A durable outdoor rug anchors the space. -

I redesigned the blue prints for the stone entryway to give it the drama and heft that’s appropriate for a home of this caliber. The metal doorway is wider than planned, and I added the stone arch. -

A custom cocktail-ottoman is the centerpiece of this conversation area in the open plan family room. Upholstered in leather and trimmed with nail heads, it brings a hint of cattle country to this sophisticated setting. -

Among the many notable features in this dining room are the oak table with hand-forged, hammered iron bases, which seats 10, the hair-on-hide area rug and the carved buffet. The floor is constructed of repurposed French farmhouse wood floor. -

The repurposed French farm house wood floor provides a lived-in feeling to this newly constructed home while the glass front cabinets from Woodland provide display space for special dishware. -

Located just off the carport, this multi-purpose laundry room not only doubles as prep space for catering crews, it works for year-round package wrapping on the quartz island countertop. -

Vivacious polka dots and plaid set a playful, casual tone for her office. -

Upholstered walls dial down the decibels in this media room. The swivel chairs can easily turn toward the TV or the sofa to encourage conversation. -

A custom sofa and over-sized cocktail table were must-haves for this multi-use TV/game/bar room. -

Bar stools in complementary fabrics line the bar, which I topped with a slab of petrified wood. For the bar back, I chose opaque glass fronts framed in black. -

A custom rug helps define the sleeping area from the sitting area in this master bedroom. -

The hand-carved stone fireplace surround is the focal point of the master bedroom sitting area. A custom rug underlies a pair of inviting upholstered lounge chairs. -

Remote controlled storage in the wife’s closet lowers clothing that is stored up high. Other details include an illuminated shoe carousel and purse display. -

The wife’s unusual cow bell collection flanks a black and white drawing of a stallion, giving this upper hallway a distinctly Texas vibe. -

The color palette of the medallion duvet is underscroed by the color-block window panels. -

The faux, weathered-wood wall covering and bleached wood lamp supply a rustic vibe backdrop for the grandchildren’s bedroom, which features red head boards and playful ball pillows. -

Lucky grandchildren! They have a colorful confetti-embellished chest in their room. -

From the wooden elephant sculpture and the elephant print pillows to the hair-on-hide rug and faux fur throw, this guest bedroom brims with wildlife elegance. -

Night tables with perforated doors lighten the look in this guest bedroom. The log-like lamps become a glamorous, metallic detail . -

These floor planks have the warmth of wood, but are actually easy-to-maintain tile.
Designing an upscale-casual home from the ground up.
Before the first shovelful of soil was turned for this two-story, 9,000-square-foot home, my clients asked us to review and revise the blueprints and create a whole-house design. They wanted modern, clean lines, subtle references to the Lone Star State and a comfortable, luxurious feeling that suits their upscale-casual lifestyle.
These empty nesters have two grown children and four grandchildren, and they love to entertain. They appreciate art and authentic materials, especially if they have historic value. Because their home is spacious with 12-foot ceilings, we wanted to make it feel more intimate, warm and welcoming.
Eco-friendly solutions abound in this home, including repurposed materials and sustainable, energy-efficient furnishings. In the kitchen and master bath, the cabinets are made of renewable Red Grandis wood, while most of the flooring throughout the home is repurposed French farm house wood. In the master bedroom, the fire box walls are lined with repurposed French bricks and in the master bath shower, we lowered the ceiling from 12 to 10 feet to make the steam option more energy efficient.
Because we believe it is important to incorporate family treasures into a home, we re-framed existing art pieces to update and reuse them. The wife’s cow bell collection became a wall installation in the second-floor hallway and we also reused her childhood desk.

-

Tucked into a former closet, this charming gender-neutral nursery is just right for a visiting grandbaby. -

I always recommend installing tile on a shower ceiling to prevent damage and to give the space a finished look. -

A pair of mirrors bordered in red glass tile are the focal points in this black, white and red bathroom. -

I love the juxtaposition of the glamorous tile accent panel with the client’s own rustic wood bench. -

The delicately swirled, stone mosaic accent wall is an artistic element that contrasts with the tailored, transitional cabinets. -

My clients appreciate authentic materials, especially if they have historic value. These vintage cow bells are from the wife’s personal collection. -

Finding space for our clients’ beloved family treasures, such as the wife’s cowbell collection, is a pleasure. -

The upper hallway is a gallery for some of our clients’ most valued pieces, including a rustic bench, a pair of rugged wood crosses and a cowboy print. -

To create a cozy, hallway sitting area, just add chairs, a hair-on-hide rug and lamp. The carved wood panels on the wall add texture and rustic interest. -

A natural wood slice table lamp, mounted on a black base, is nature’s artwork. The linen texture of the shade is echoed in the headboard and the swivel lounge chairs. -

The husband’s office bath features a black leather-framed mirror flanked by ribbed Murano glass sonces on a backdrop of gently flowing tiles. -

The delicate, open pattern of the hand-blown glass balls in this chandelier creates striking images on the ceiling at night. -
Each vanity in this luxurious master bathroom has a mosaic tile installation of gray stone and frosted glass surrounding the mirrors. -

A hand-blown glass chandelier sets the tone for the ultra-luxurious master bathroom and helps make this lofty space feel more intimate. The framed tile floor inset mimics an area rug. -

This trio of chandeliers with black shades and crystal rods remind of a woman in a black sheath wearing glittering jewels. -

Because this powder room is near the pool, I gave it a colorful, whimsical persona. The floral accent wall is made of thousands of individual glass tiles. -

This cozy powder room is tucked beneath a curving main stairway, which became the ceiling of this unique space. The floating vanity makes the room more airy. -

Mixed textures generate energy and interest in this main level powder room, from the richly patterned tile backsplash to the leathered quartzite countertop and the pebbled bronze door handle. -

Butterflies on a branch give organic character to the bedside pendant in the master bedroom. The velvet headboard and muted magenta wall covering elevate the elegance. -

The inlaid wood floor design, made of repurposed French farm house wood, is an intricate entry to the master bedroom suite. The water color-esque foral settee injects the artistic flair my clients appreciate. -

A game table was a must-have for the husband. To balance the Western-themed artwork, I chose contemporary, open-backed chairs and light wood table and chest. -

The centerpiece of this seating area is a faux-crocodile cocktail table surrounded by mohair swivel chairs, a sofa and an Eames chair. -

The rug is 100 percent New Zealand felted wool string yarn. -

A local Texas artisan created a pair of barn doors to my specifications for this hallway. -

The catering kitchen features repurposed French farmhouse wood floor from Exquisite Flooring. -

A trio of carved African figures stand in sharp contrast to the more contemporary encaustic wall art behind them. -

The lava red hue of the hair-on-hide dining chairs is an accent color that I carried throughout this home. -

The Texas-sized range hood is custom fabricated from bronze with brushed gold, riveted trim referencing the La Cornue range. -

Custom, blown-glass panels make this Sub-Zero refrigerator unique. -

Champagne colored wall panels made of broken glass echo the gold tones of the range and hood. -

Northing says glam like a chandelier of 68 pendants in a custom array of heights. -

To reference Texas cattle country, I chose lava-red, hair-on-hide chairs to anchor each end of the table, and grey-and-white side chairs with an animal vibe. -

To create layers of texture for the window treatments, I topped the flaxen lace sheers with fringy, hand-embroidered panels. -

A textural bronze lamp in the great room is just one of many unusual lighting fixtures in the home. -

This one-of-a-kind fireplace is framed by a mosaic border of glass and travertine tiles surrounded by a wider border of vein-cut travertine. -

I custom-designed this chandelier to create an illusion of balance and symmetry in an asymmetrical foyer. -

Under-lighting on each step not only provides safety but romantic ambiance at night. -

An elegant archway rises above illuminated stairs leading from one end of this T-shaped foyer to the other. -

Tucked into the niche at the end of this hallway is a heavy, patinated bronze chair upholstered with Kelly Wearstler fabric. The wall art is a textural metal collage. -

A trio of bronze pendant lights lends an elegant demeanor to this serene entry hallway. -

Michelle’s Interiors custom designed this chandelier from Wired not only to create an illusion of symmetry, but to make it visible from the exterior at night through the nearby windows. It is a welcoming sight for guests arriving at the home.

