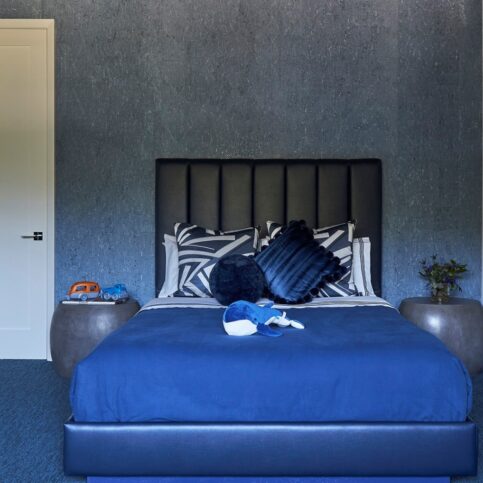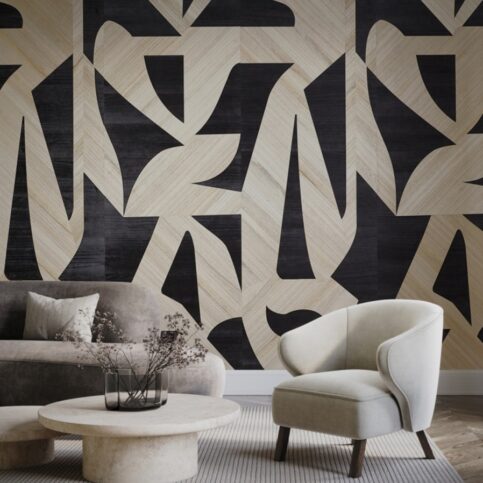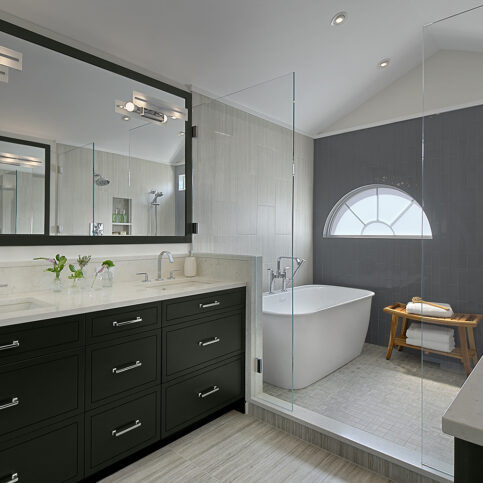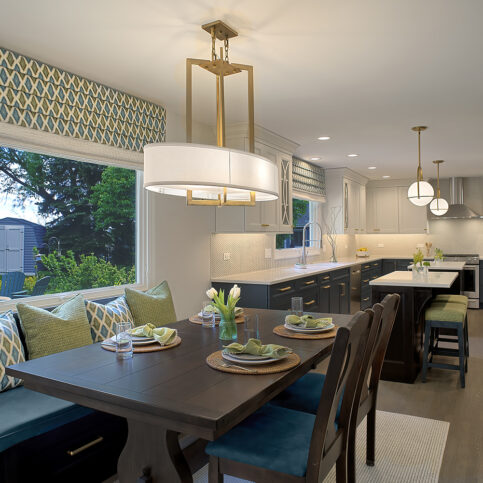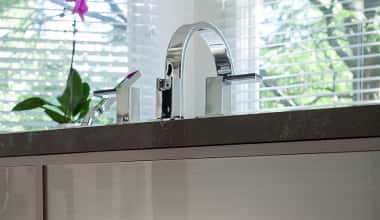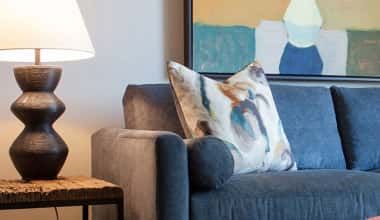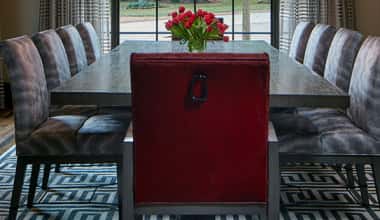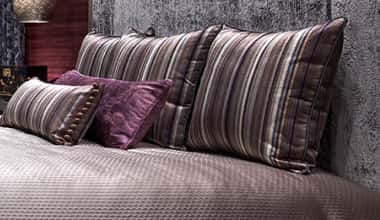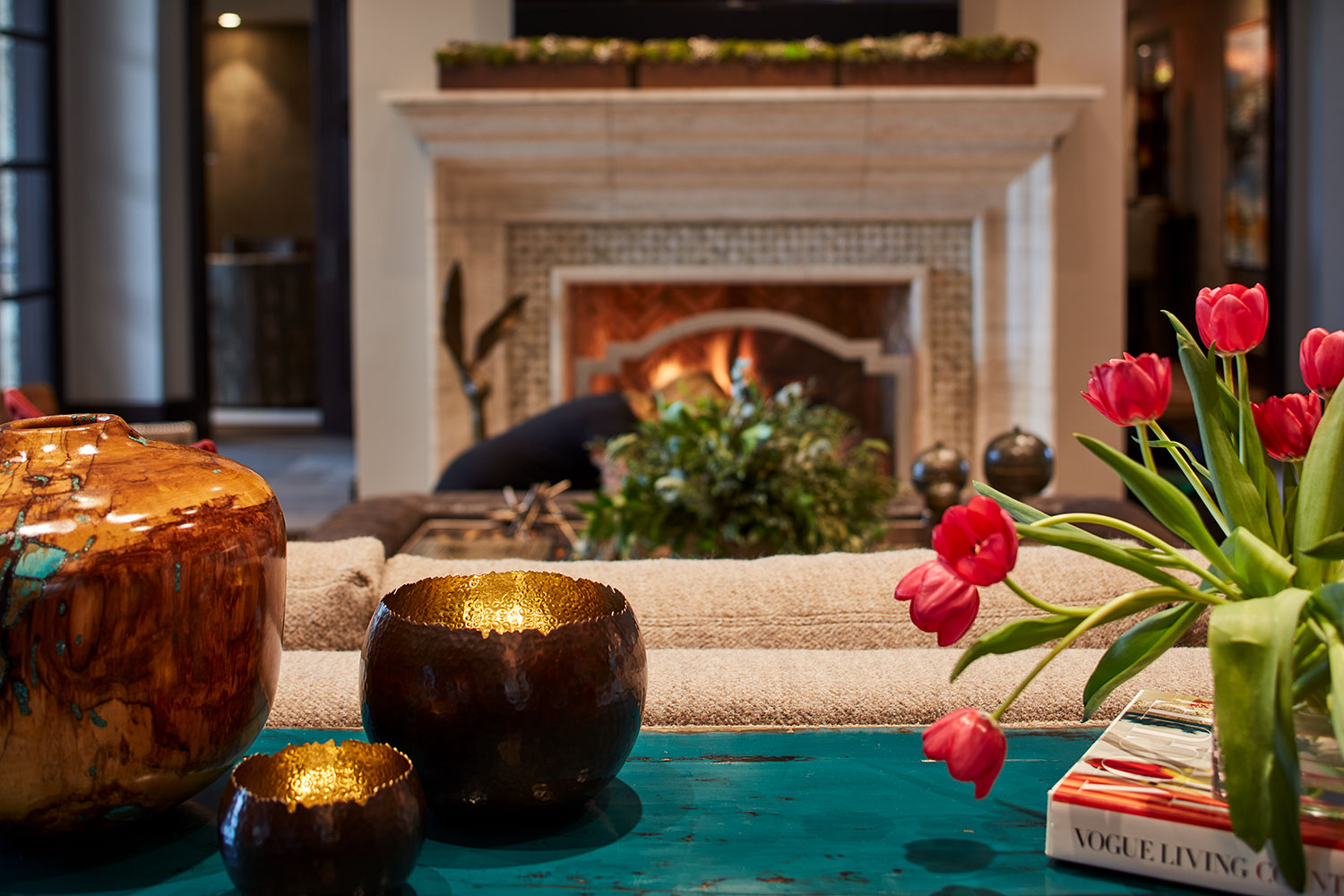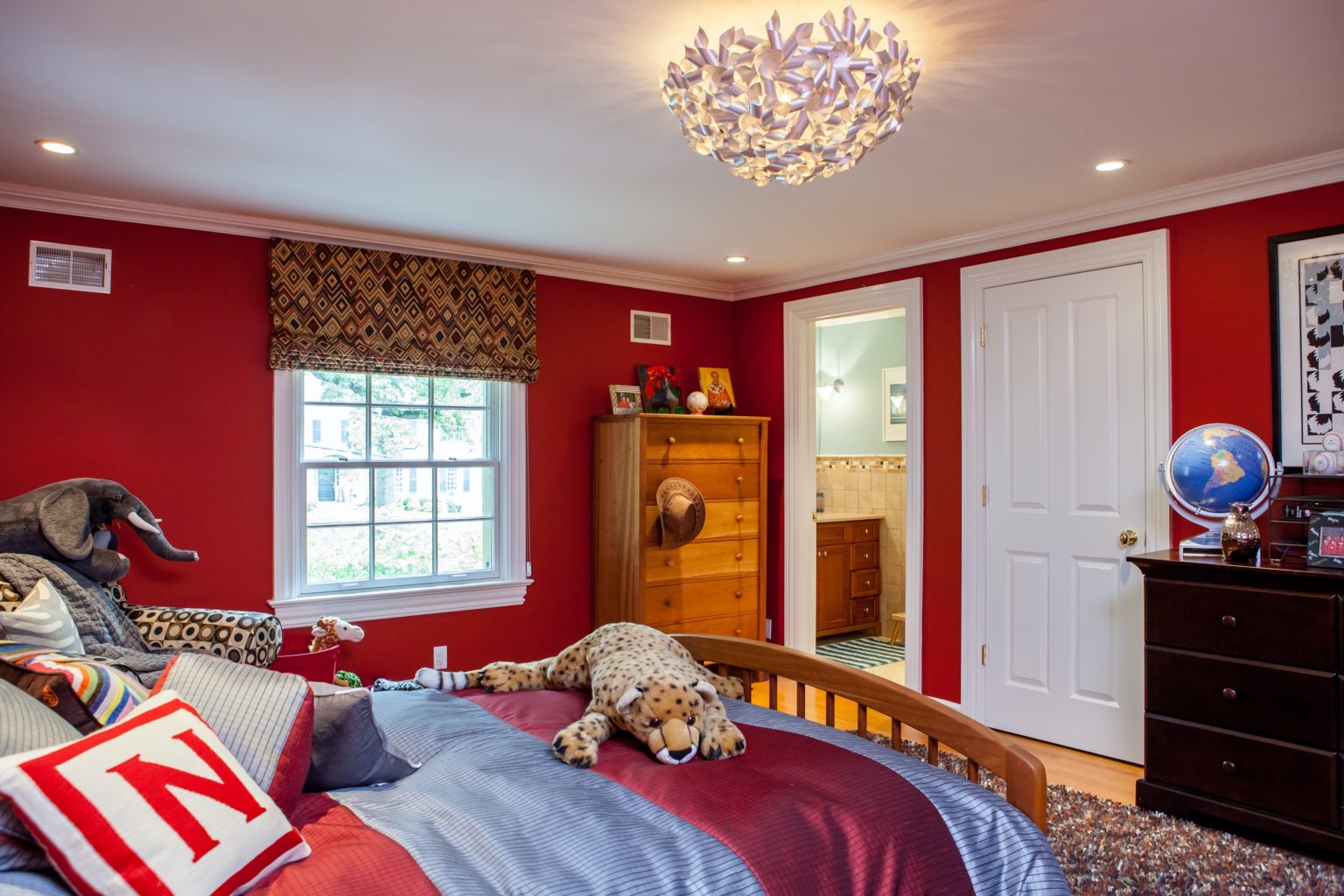An expansive new kitchen for a retired couple who loves to cook and entertain.

Making the kitchen work with open sightlines and improved traffic flow.
After 25 years of living in their home, this retired couple commissioned us to virtually gut and reimagine their kitchen with equal emphasis on form and function. The location of the kitchen in the center of the home was the major challenge. The space has no exterior windows, so it felt closed in and did not enjoy much natural light. The homeowners love to cook, entertain and want to use their island as a buffet during large parties.
We opened up sight lines through adjacent rooms including the living room to the outdoors, which improved ambient, task and natural lighting. The redesign greatly improved traffic flow and streamlined the overall appearance by lining up the height and depth of the cabinets. We also gave the clients much-needed storage by eliminating the substantial wasted space. As we developed the design plan, we took into account that the clients are going to convert the guest bedroom opposite the kitchen into a four-seasons sunroom with a patio.
The use and variety of different cabinetry and stone is stunning! I love to cook and the redesigned kitchen functions better on so many levels. There is not one thing I would change. The design, function and quality were beyond our imagination!













