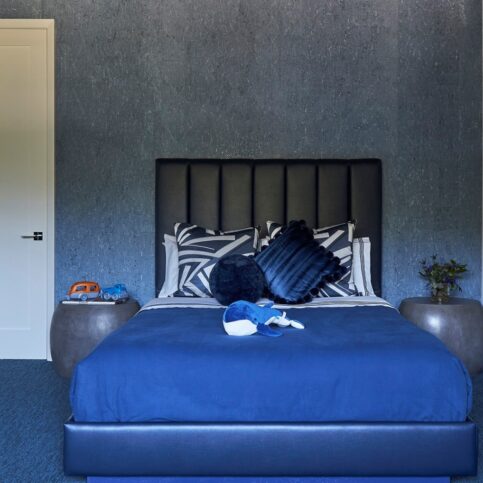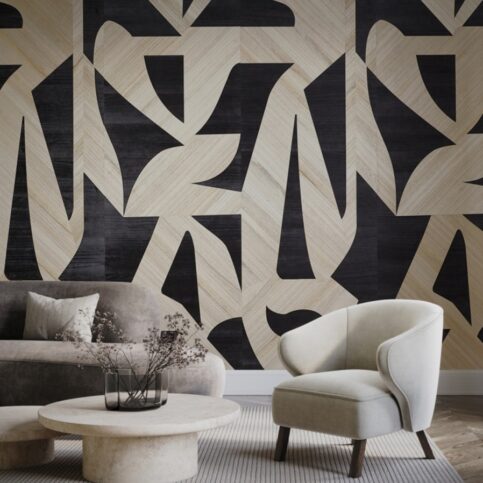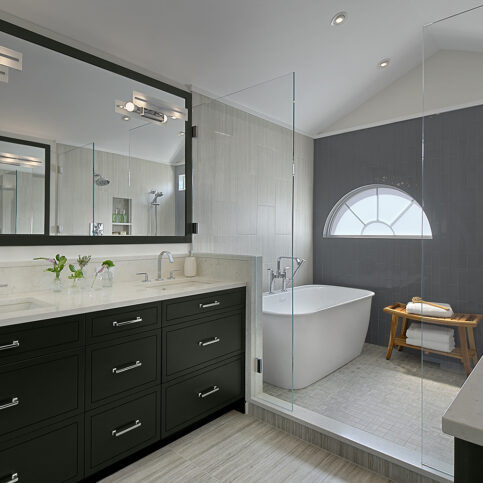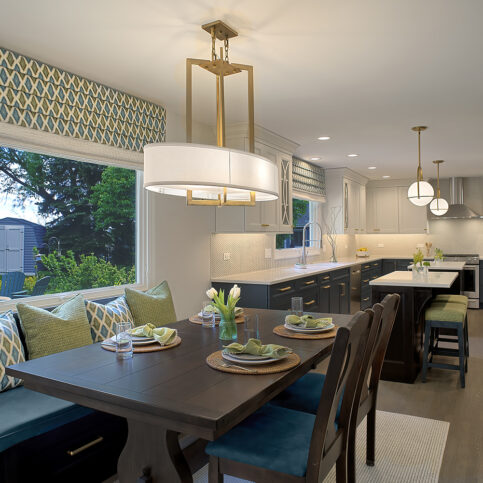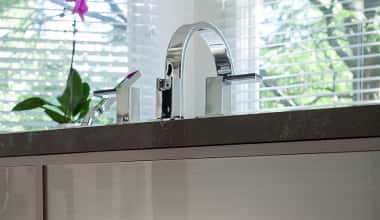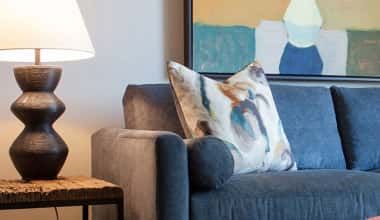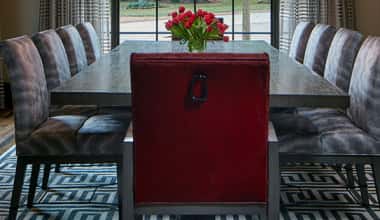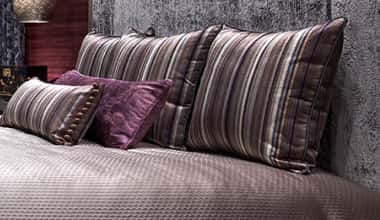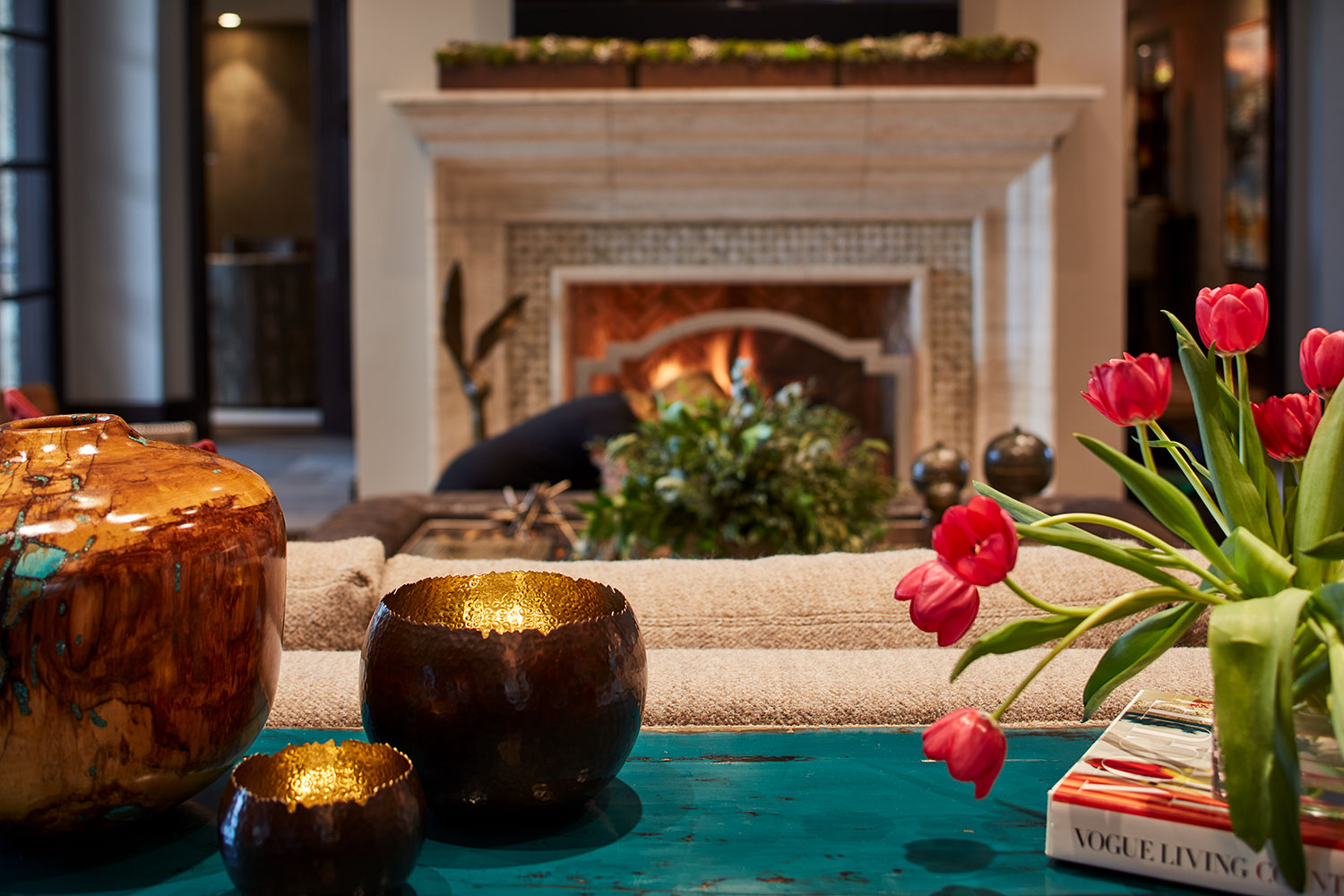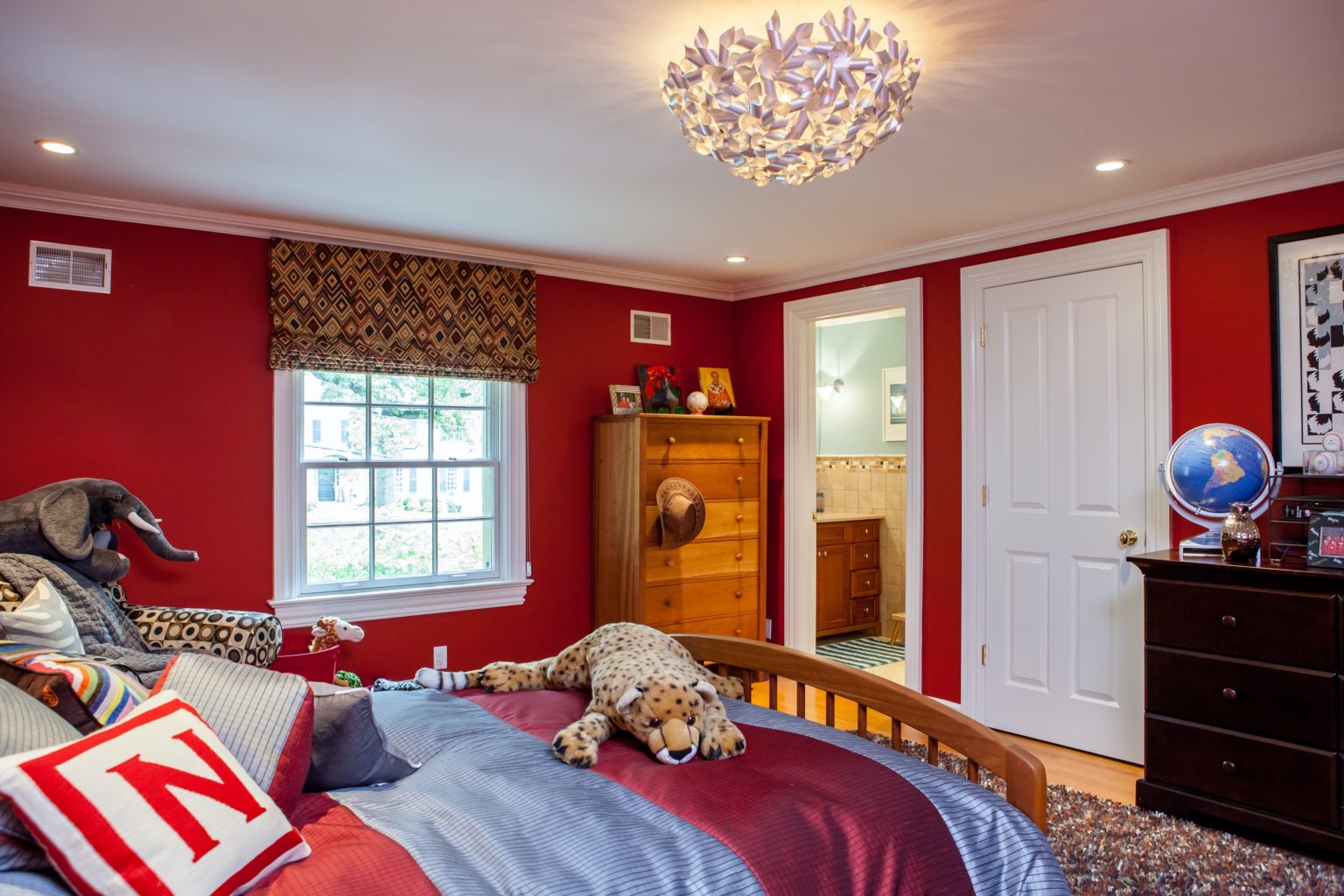A comprehensive renovation of a 20-year-old primary bath that will carry this husband and wife into their empty-nest years and beyond.

Gurnee, Illinois
Project Scope
Bathroom
-

Through some clever space planning, I doubled the shower area. Instead of shower doors that swing into the room, I opted for two partial glass shower walls bracketing a sizable opening into the wet room. -

Large-scale, vertical wall tiles give this primary shower the illusion of more height, while the smaller-scale floor tiles with increased grout lines help prevent slippage. -

To refresh the existing half-moon window, which was prohibitive to remove, I surrounded it with a vertical wall of gleaming glass subway tiles and added an etched glass layer for privacy. Updated and elevated! -

Removing the existing wall between the shower and tub areas completely opened up this bathroom, resulting in a spacious, dual-purpose “wet room. ” -

A trio of tiles amps up the excitement in this primary bath with a variety of textures, sizes and shades of grey.
Working wonders within an existing space
Without increasing the space by a single square foot, I transformed this dated room into the primary bath my clients craved, while adding elements that they hadn’t imagined.
I increased storage, visually opened up the space, improved function and updated everything, from the cabinets, countertops and tiles to the hardware, faucets and tub.
Noteworthy results:
- Transformed the cluttered, walled-off space into a primary bath that looks and feels wide open and spacious
- Replaced the single sink vanity with a double sink vanity, increasing the vanity height to a more comfortable level and doubling the storage
- Increased the height and depth of the makeup vanity, adding more storage
- Updated the color scheme to a fresh grey, white and green palette
- Selected deep-green cabinets and clean-lined chrome hardware
- Selected a new soaker tub that is deep enough to enjoy relaxing in water over the shoulders
- Replaced the existing knee wall next to the makeup area with a vertical pull-out drawer that has plug-ins for hair appliances


