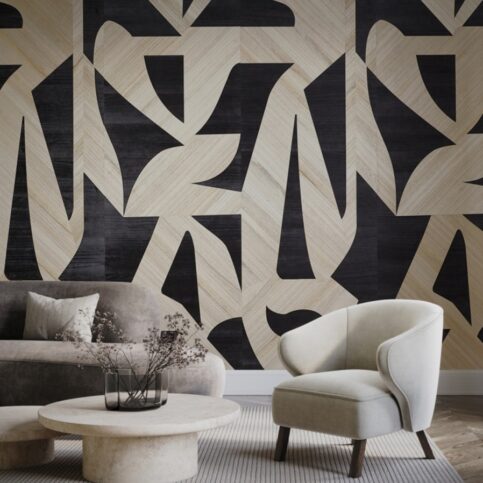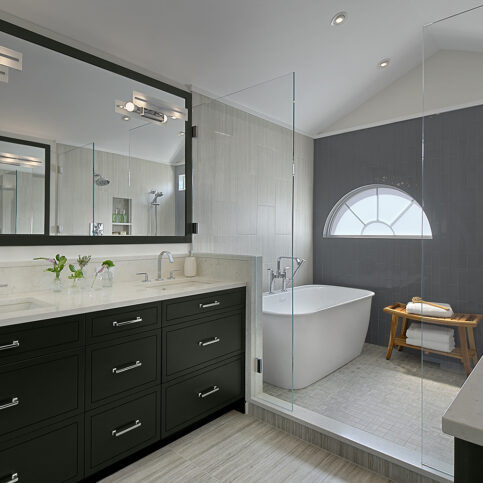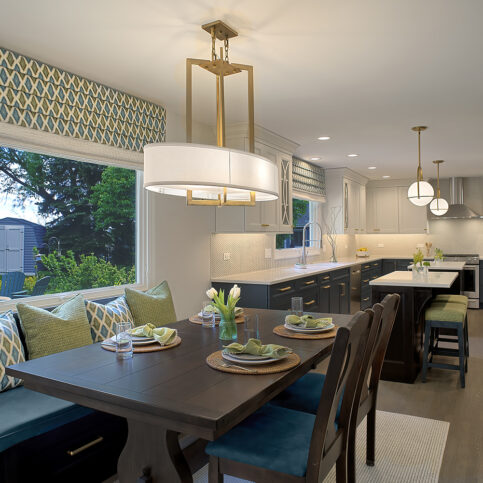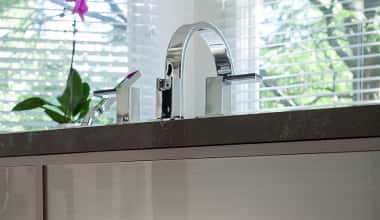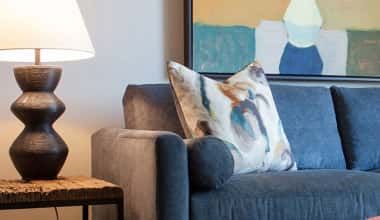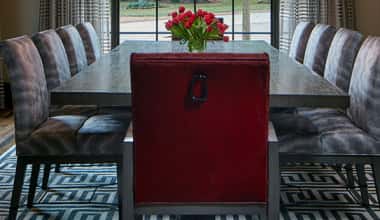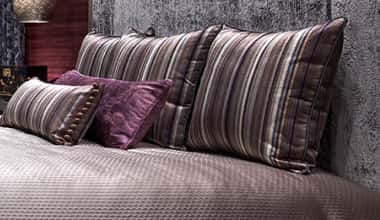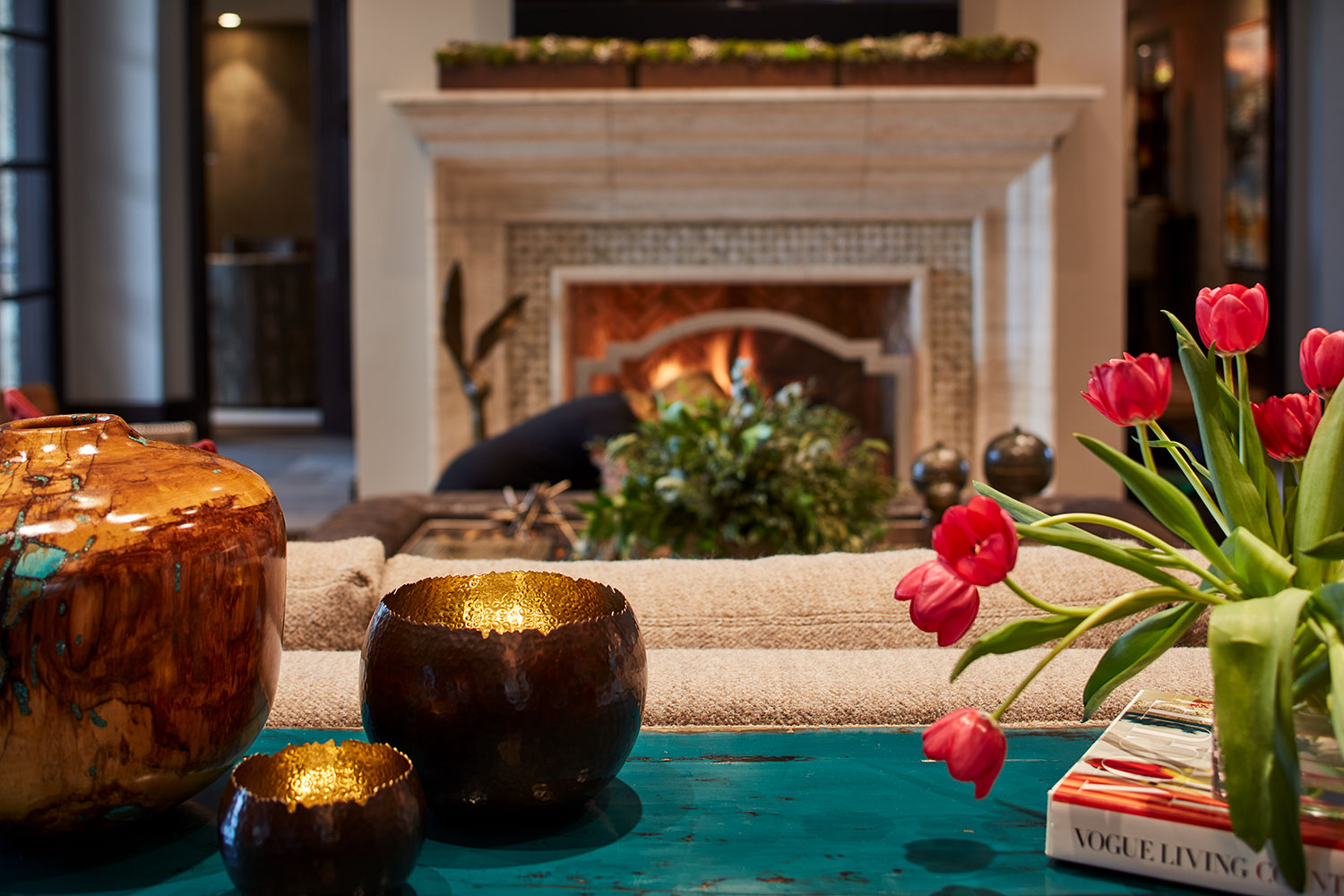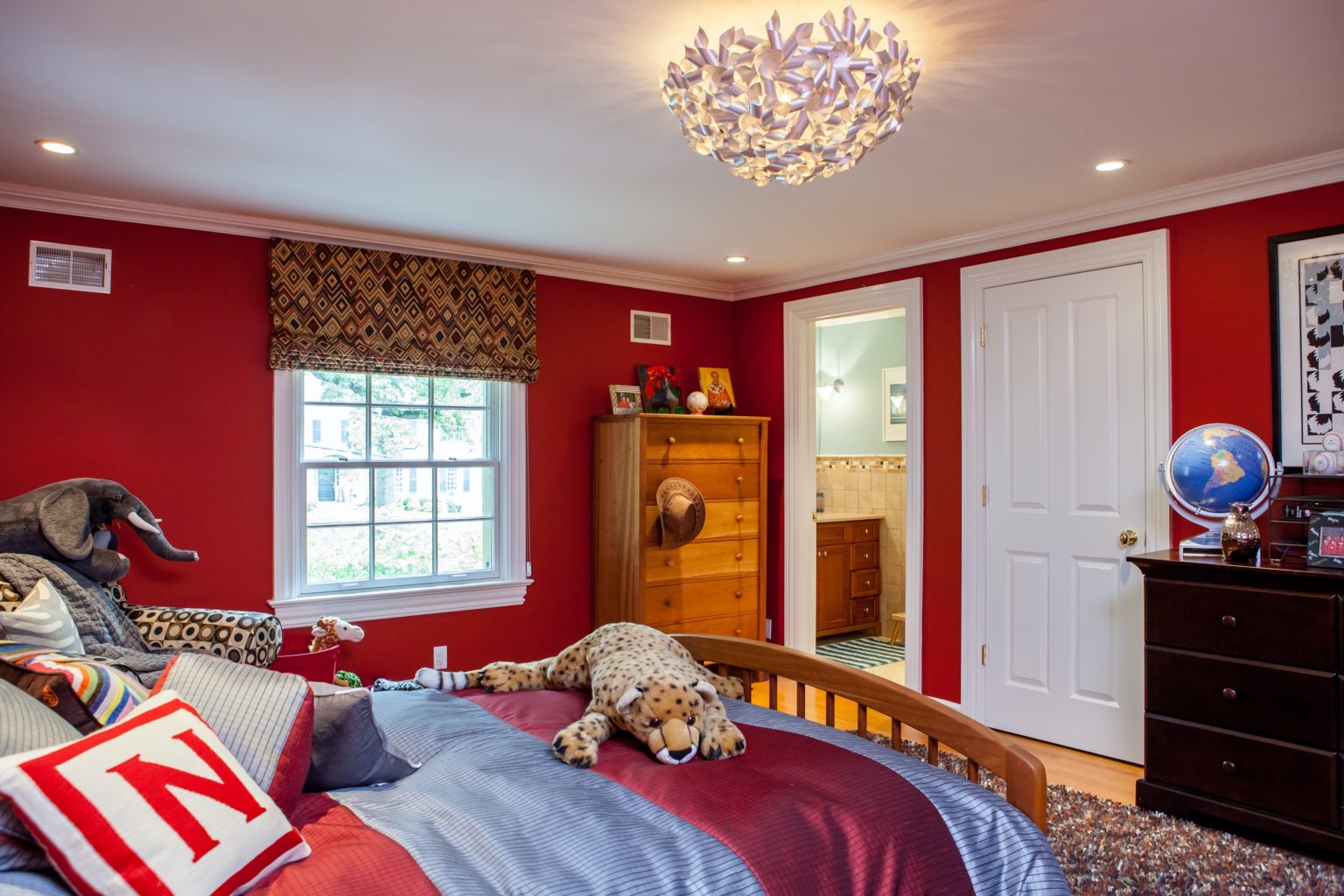Not ready to renovate your whole house at once? You’re not alone. I often handle an extensive project like that in stages, such as this bachelor physician’s home in Highland Park, IL. After first updating the kitchen and master bath, we moved on to the great room, dining room, foyer, laundry room, guest bathroom and lower level. I love when a plan comes together!

Make Your Fixtures Work For You
I love to design gorgeous lighting. But most fixtures do more than look pretty and provide illumination. For this lofty foyer, I designed a multi-level, layered chandelier that can be seen from the outside as well as the great room, dining room and staircase. Notice that the highest pendants are positioned above the window? I did that to warm up and fill this lofty space. The mixture of rich amber, taupey-brown and clear globes are hand-blown in Israel and will never look dated.

Create a Statement Staircase
Because this staircase is front-and-center in the heart of the home, I wanted it to be a star. By combining the same rich walnut of the flooring with black metal accents among the balusters, I provided a fabulous backdrop for the foyer, the great room and dining room. Walnut is my client’s favorite type of wood, and it is truly a classic. During the previous renovation phase, I chose walnut cabinetry and flooring throughout his kitchen, too.

French Cap or Waterfall?
I opted for a French Cap installation of the stairway runner, which is consistent with the tailored, sophisticated look of my client’s home. Wrapping the carpet around the edge of the stair and tucking it under the lip defines the shape of the step and yields a crisp, finished look. This technique requires more time and skill than the waterfall method, in which the carpet drops straight down from the edge of the riser rather than being wrapped. But I think this method was worth it!

Opt for Custom Detailing
Everyone from my vendors and installers to my clients and my team knows that I am a perfectionist when it comes to precision fit-and-finish! For the great room, I custom designed the fireplace and the built-in cabinetry, focusing on form as well as function. The fireplace features a vein-cut, Marone Toscano travertine surround in an exotic, linear pattern. I surrounded it with a beautifully carved walnut mantel with “legs,” stained a little deeper than the floor for contrast.
For the built-in cabinetry on the TV wall, I chose a darker stained wood and upholstered the doors in woven faux leather. Behind the tall upper doors on either side of the TV are open shelves. My client can slide the doors toward the middle to hide the TV when not in use and reveal the shelves.
Choose a Versatile Coffee Table
Don’t you love multi-tasking coffee tables like the one above? This particular model is one of my favorites because it can be custom-sized and upholstered for the space. You can put your feet up, perch on the edges, play a game, work a puzzle or serve appetizers and drinks on this roomy surface. Because it will get hard use, I upholstered it in easy-to-clean faux leather. The large shelf underneath is perfect for storing books and games, iPads and laptops. I anchored the space with a shearling rug that is not only super soft, but helps absorbs sound. Did you notice the sheers over the windows? They introduce a soft pattern that filters the sunlight but allows you to see the lovely backyard.

Incorporate Existing Furniture
Working with my client’s handsome, decades-old dining table and chairs was a must-do for this project. I underscored the table with a new custom rug and added a glamorous chandelier of hand-blown glass from Italy. Have I mentioned that I love to work with statement lighting? Haha! Black accents are another one of my go-to techniques when I’m creating a traditional or modern design. In this home I added black metal spindles on the staircase, which reference the dining room furniture.

Include the Unexpected
Mirrored glass tiles with an antiqued finish are unexpected in a transitional home, but I updated the look by using large-scale rectangles. For consistency with the flooring, the stairway and the fireplace in the adjacent spaces, I chose walnut cabinets for the bar. I also selected the same travertine stone for the countertop that I used for the fireplace surround. By repeating certain elements in this open floor plan space, I created a cohesive design.

Make Laundry Duty More Fun
I’m not a huge fan of doing the laundry, but who wouldn’t enjoy working in this cheerful space? The beautiful door opens up the view to sunshine and greenery, which gives me a sense of being alive and connected to the outdoors. The Roman shade above the door can be completely lowered for privacy when needed, or raised to any height desired. The fresh white cabinetry and mosaic tile backsplash elevate the mood, as well. To eliminate the usual clutter of shoes and boots, I designated the floor-to-ceiling cabinet to the left of the sink for footwear storage. That’s handy when my client walks into the laundry room from the garage.

Aim for Understated Luxury
This Jack-and-Jill bathroom is luxurious yet clean-lined and understated. The millwork is handsome but not fussy. The floor tiles have a subtle shagreen pattern and the same taupey tone of the shower walls, which blends the surfaces together.

Organize Your Closet
If you want to save precious minutes when you’re getting dressed in the morning, a custom, organized closet is the answer. My clients love when I design closet space that’s tailored for their wardrobe. For this client I included individual compartments that separate dress shirts from casual. The glass-doored cubbies keep shoes, hats, scarves and wallets dust-free while locked drawers accommodate personal items. Adequate lighting is important, too. With this chandelier, my client will never show up at work with one black and one navy sock, and it looks classy, too!

Personalize Your Retreat
The term “man cave” has been so over-used; let’s just call my client’s lower level hangout Camp Richard. This spacious area features his workout room, arcade games, media area, bar, hobby space and of course, the masculine bathroom pictured above. The vibe is equal parts urban, modern and rustic in shades of brown and black with glints of polished nickel in the hardware. It’s ideally situated for a post-workout shower.
How About You?
If you are ready for some home renovations, we can connect via email, phone, Zoom or in person.
