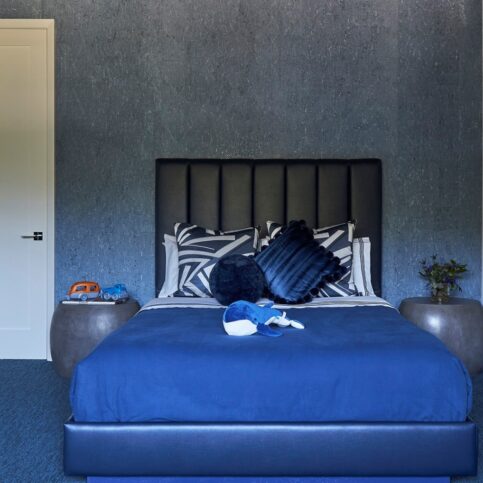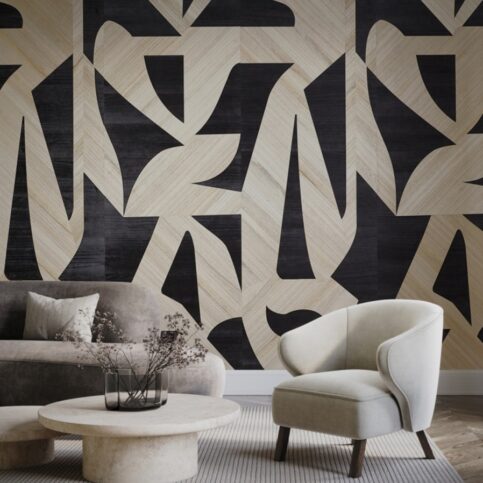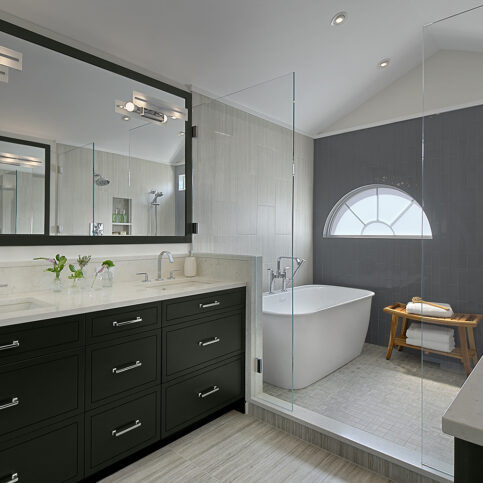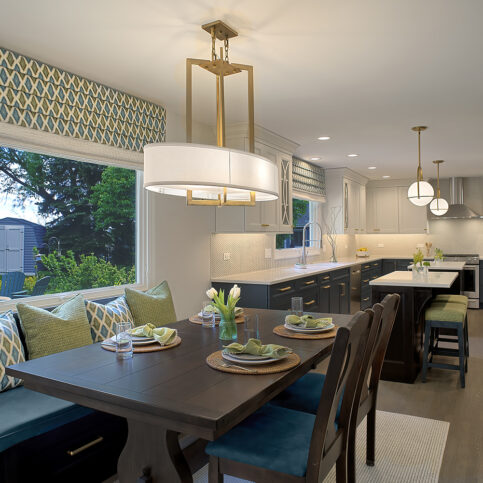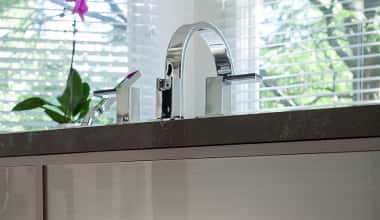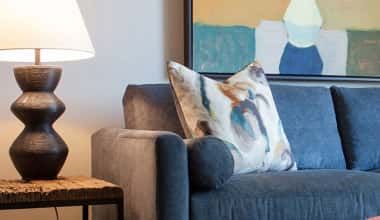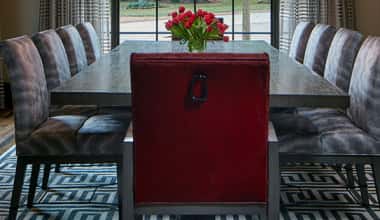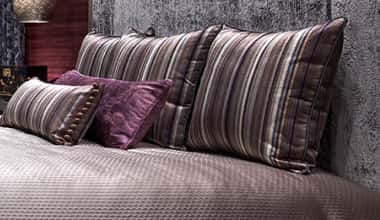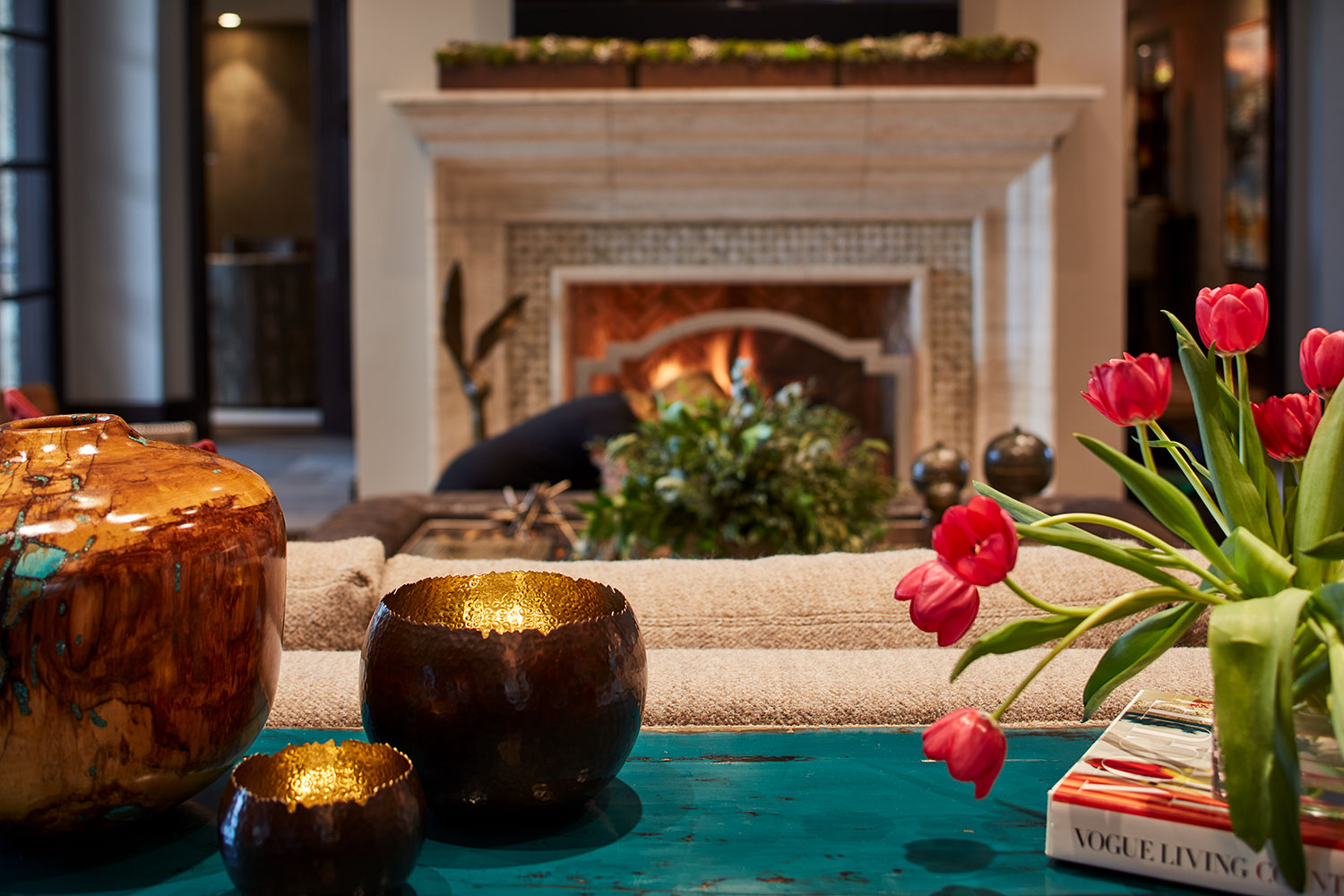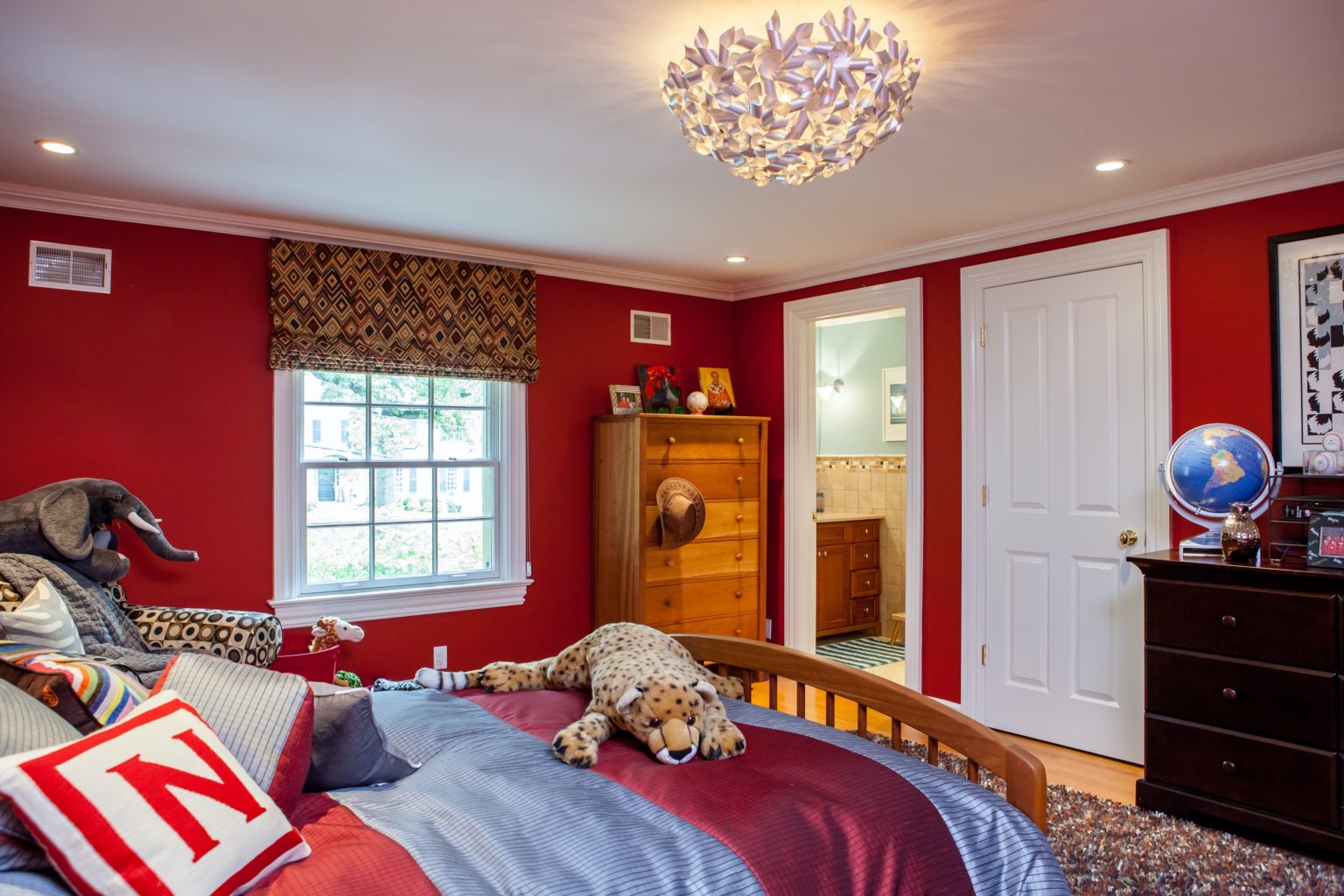If your kitchen isn’t working well for you, it’s not as much fun to cook and bake, right? These clients couldn’t wait for a comprehensive renovation of their kitchen. They both love to entertain, and the wife loves to cook, especially with her children. But she did not enjoy working in her existing space. The kitchen was so small, the family was bumping into each other. Plus, it lacked smart storage solutions and natural light. Be sure to check out the “before” photo at the end of the blog. The transformation is amazing!

Borrow Space to Enlarge Kitchen
My clients wanted a bigger kitchen, but they didn’t want to build an addition. Instead, I knocked out the wall between the kitchen and adjacent dining room, combining the spaces and expanding the kitchen from 220 to 342 square feet. Instant elbow room! The extra space also allowed me to:
- Increase storage space by 23 linear feet
- Include twin islands with built-in storage
- Increase work surface
- Double the pantry storage
- Enlarge the kitchen window from 36 to 68 inches, increasing natural light
- Include a “mud room” closet for coats and gear
- Increase seating

Do This to Improve Traffic Pattern
No one wants to take extra steps in the kitchen, detouring around the islands to get to frequently used appliances and storage. To open up the traffic pattern in this kitchen, I opted for two islands with a “passing lane” – ha! – so my clients can easily toggle between the kitchen sink, island work surfaces, the refrigerator, pantry and ovens.
And Do This to Blend in a Fixed Soffit
One of the challenges in this kitchen was working with the fixed soffit that houses mechanicals on the appliance wall. That soffit also featured an awkward bump-out left of the refrigerator instead of a sleek straight line. I eliminated the bump-out and painted the soffit white to match the ceiling-height cabinets. I chose pretty peacock blue cabinets for the soffit wall to minimize the height difference with the white cabinets.

Focus on Lighting
Cooking and baking are always easier if you can see what you’re doing, especially when knives and hot pots and pans are involved! It certainly helps to be able to read a recipe easily, too. For these clients I amped up the lighting by adding pendants above each island, in addition to the can lights, and I selected under-cabinet lighting to help set the mood for entertaining. By almost doubling the size of the kitchen window, I significantly increased the amount of natural light in the space, too. It all adds up to a big boost in function and efficiency.

Choosing the Right Backsplash
Backsplash tiles should match the mood of the kitchen. This penny-round backsplash says “relaxed and upbeat,” a great choice for a family-oriented kitchen where mom and the kids like to cook together, and mom and dad like to entertain. Wherever possible, I like to run the tile up to the ceiling for a beautiful finished look. In this case, the wall behind the oven/stove top is tiled to the ceiling.
Cabinet Doors or Drawers?
Improving efficiency in a home is always a top priority. In the kitchen – and bathroom – that means choosing cabinet drawers instead of doors for quicker, easier access. In one motion you can reach whatever you need with no awkward doors opening into the room.

A Trick for Increased Seating
Increased seating in the dining area was one of my clients’ major goals. To maximize that, I chose a banquette at the dining table, where there is comfortable seating for six to eight people when the leaf is in place. Then I added two island stools, increasing the total dining seats from 6 to 10. That’s a big difference! Beyond that, I replaced the existing patio door with a second picture window overlooking their beautiful backyard, which also allowed for the banquette seating. The natural light is gorgeous.
Pay Attention to Details
The only element that remained the same in this kitchen was the dining room table, which my clients wanted to keep. To incorporate it into the peacock blue and white kitchen, I stained the two islands to match the wood tone of the table. Now the table feels like a natural component of the entire space. Among other design details:
- Refinished the floor
- Replaced window treatments with peacock blue and green Roman valances in a vibrant cut diamond pattern from Maxwell Fabrics. Repeated the fabric in some of the banquette pillows.
- Chose environmentally green elements, including cabinets made of NHLA-certified, sustainably grown and harvested maple wood, from North American growers. Maple is fast growing and regenerates naturally, which contributes to its sustainability. Responsibly harvested maple plays an important role in ecosystems, supporting wildlife and maintaining soil and water quality. That’s all good!
- Finished cabinets and floor with an environmentally safe finish
- Selected sleek, linear hardware in satin brass from Build.com for cabinets
- Added a nature-inspired, durable rug from Masland Carpets under the kitchen table for an element of softness and warmth that brings the outside inside.

We Can Transform Your Kitchen, Too!
Making this space larger, more functional, updated and beautiful has made a huge impact on the quality of my client’s life. Cooking and entertaining are much more enjoyable, and everyone appreciates the healthy meals and happy times spent with family and friends!
Ready to renovate your kitchen? Get in touch!
