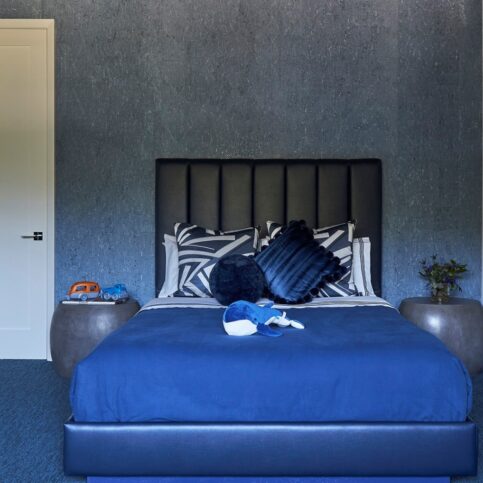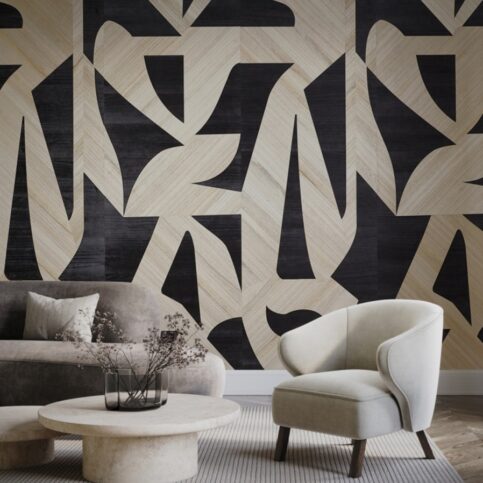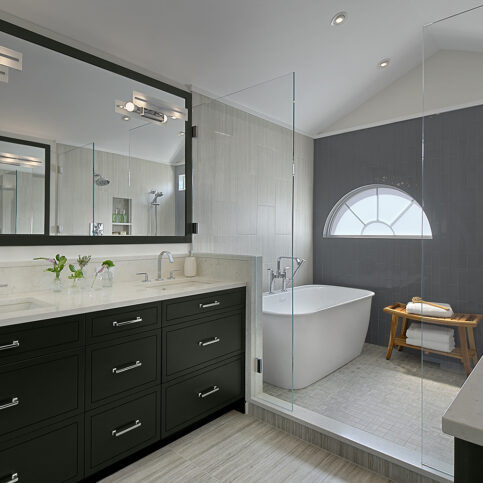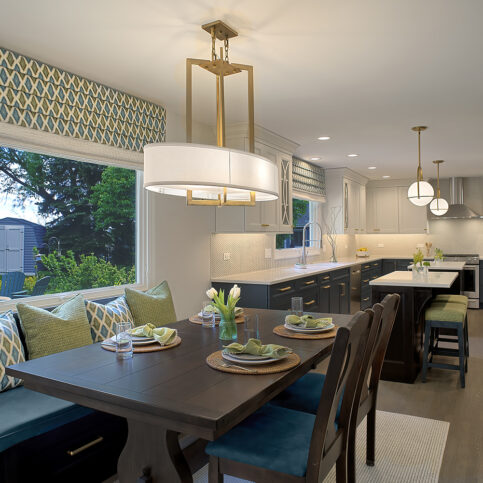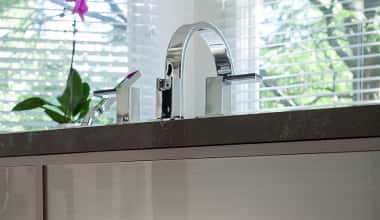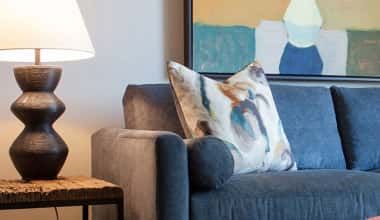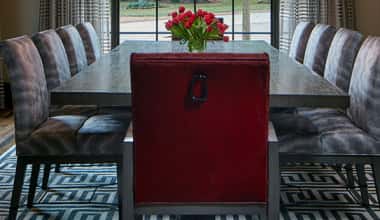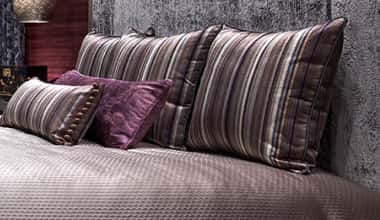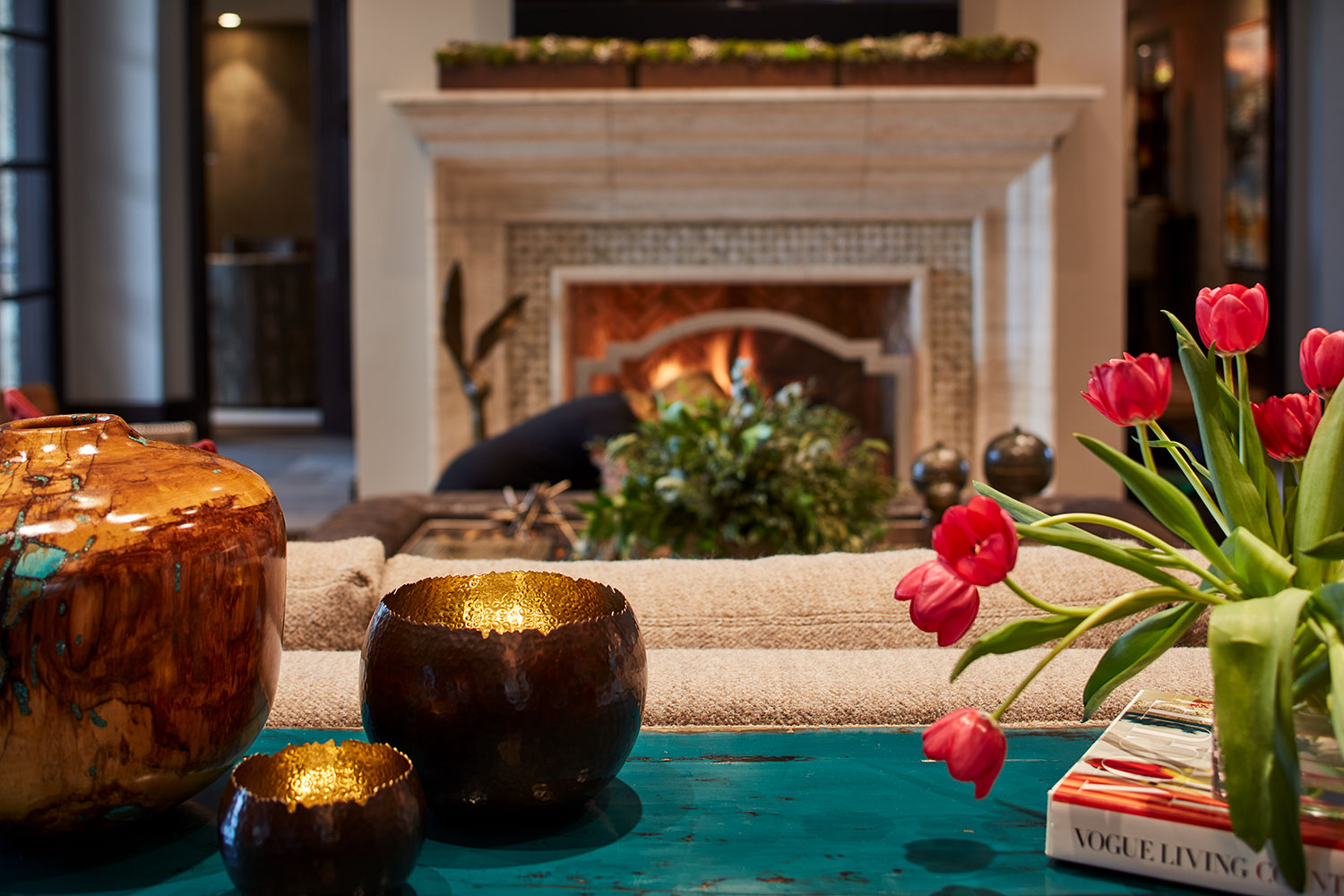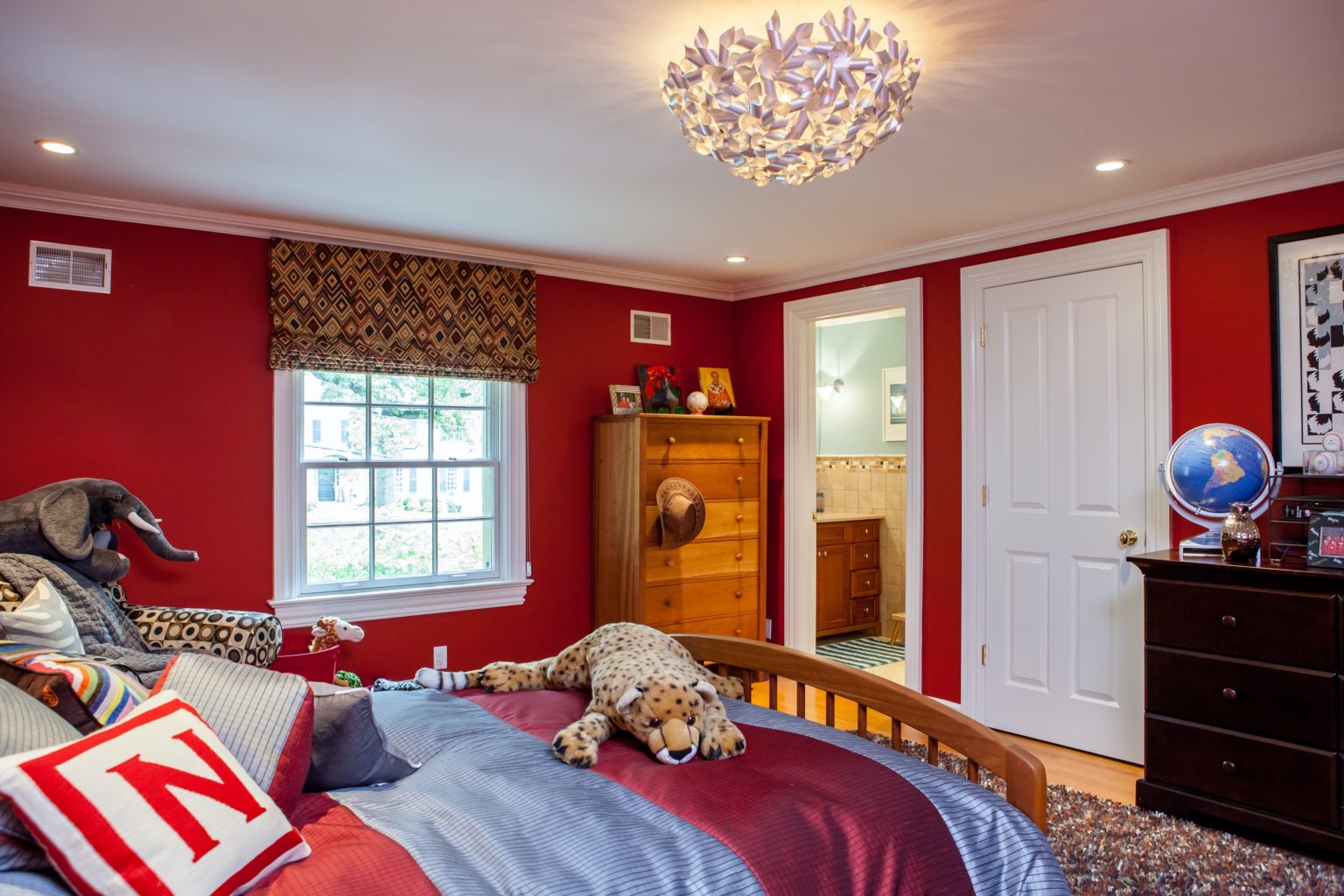
To make the master bath symmetrical on either side of the window, I stole 10 inches from the study and then placed mirror-image vanities flanking the tub. All photos by www.studio.w.com
I was so thrilled when this master bathroom project won Best Bathroom 2019 from the American Society of Interiors Designers, Illinois (ASID-IL). It is particularly gratifying when your peers from around the country honor your work. I undertook this project for a 60-year-old bachelor physician moving from a condo to a single family home in Highland Park, a North Shore suburb of Chicago. The bath is located on the first floor of a gracious, two-story home where I also completed a gut-renovation of the kitchen. You can see all of the photos here: https://www.michellesinteriors.com/spaces/highland-park-illinois/
What Makes This Project a Winner?
Smart space planning was the starting point. Because the existing walls in this master bath were not symmetrical, I stole 10 inches from the study and placed mirror-image vanities flanking the tub. Each one is exactly the same distance from the window and the rectangular tub, creating a soothing balance. In the process I relocated the existing commode and shower areas, which had been on either side of the tub.
Diagnosing the Issues
But let’s back up a little. Before he moved into the home, my bachelor-physician client and I diagnosed the new master bathroom’s condition and problems. We agreed that the “patient” was terminal, so I prescribed a complete gut-renovation. The existing toilet compartment was too large, the shower was too small and the double-sink vanity did not provide the his-and-hers privacy my client envisioned. The floorplan was asymmetrical, as noted above, and the bathroom lacked four-star amenities and safety features as well. The cure was a completely new floor plan, footprint and a design update. The “patient” recovered very nicely!

To ensure privacy in this first-floor space, I installed a top-down, bottom-up shade with fabric from Romo Fabrics.
What Did the Client Want?
As a single man who might remarry, my client envisioned a gender-neutral design with a modern sensibility and luxurious amenities. As a physician entering his 60s, he wanted me to plan for the future with safety features such as a zero-threshold shower, slip-resistant flooring throughout and braced shower walls that would accommodate a grab bar. As a tall man with broad shoulders, a more spacious shower compartment was a must-have so he could experience a luxurious shower. I opted for a gray, cream and taupe color palette and updated-transitional styling for that gender-neutral, modern feeling he craved.
For comfort and safety, the textured, porcelain tile floor in the photo above is heated, while the grooves help prevent slips. The herringbone pattern imparts a transitional feeling to this traditional tile. Beside the tub, I placed a whimsical Lucite bench with a faux, long-haired goat cushion. Luxurious, and feminine, too!

The cast-iron tub from Kohler helps keep the water hot.
Choosing Your Art
Art is a very personal choice, so I always spend time discussing art selections with my clients in order to match their preferences. In this case, my client wanted a relaxing, expressionist piece of art in the master bath. I placed a meditative piece on the wall opposite the tub as a focal point while he enjoys long, therapeutic soaks at the end of the day. Notice the size of the artwork? Scale is important when choosing art, too. Whether you choose a single piece or a grouping, make sure it is large enough to make a statement.

Why Backsplashes Touch the Ceiling
You may remember from my earlier blog, Dial Up the Wow with Backsplashes, that artistic, ceiling-high backsplashes are one of my signature design techniques. Many of the backsplashes I install are inspired by art, created by artists and made of materials that are both functional and stunning. They often become the focal point of a room while serving as a backdrop for other elements, such as sconces, mirrors or wall art. For this project I chose a dramatic pattern of clear and pearlized glass tiles in taupe and cream from Artistic Tile, which are illuminated by a pair of glass and metal sconces and recessed can lights. The honeycomb-like pattern and texture are important design components in a room with a lot of sleek surfaces. Notice the open niche at the bottom of the vanity, too. I often specify that feature to provide handy towel storage and to transform the towels into an accessory that breaks up the expanse of cabinetry.

Building on a Geometric Theme
The rectangular sinks and faucets echo the shape of the freestanding tub and multiply the geometric theme. To maintain focus on the dramatic backsplash, I kept the counter accessories and towels simple. The reflective surfaces of the soap dispenser, tissue holder and soap dish add another layer of shine to the space.

Making the Most of Accessories
Accessories are another way to balance the design theme in a space. The recessed panel cabinetry from Bona Fide and squared off cabinet knobs continue the sharply angular theme of this white and grey bathroom. As a counterpoint, I placed a curvaceous ceramic vessel and rounded planter on the countertop.

Enlarging the Shower
To make the shower more spacious, I relocated the existing vanity, borrowed 24 inches from the adjacent, extra-large master bedroom closet and designed a luxurious compartment that is much more comfortable for my client. Among the amenities are a shower seat where he can relax and enjoy the steam option. The zero-threshold base is another safety feature in this bathroom plan, and I ensured that the walls were braced to accommodate a grab bar when it became necessary. To help prevent slip-and-falls, I chose small-scale, 2-by-2-inch tiles for the shower floor because the extra grout lines provide better traction.

A heated towel rack above acrylic bench is just outside the shower door.
Details Make a Winning Design
I always pay careful attention to fit and finish in any project, including the zero-threshold shower entry where the door jamb is framed in porcelain to bring it in line with the 8-inch high millwork and the floor tiles. I also added a wood detail to the millwork for the porcelain tile and base to die into.
Warm Towels = Happy Client
The heated towel rack, located conveniently close the shower, is another layer of luxury in this master bath. Beneath is an acrylic-sided bench which I selected for its open, airy appearance – you can see through it to the tall, white mill work - and for its transitional design.

An Organizational Must-Have
Shower niches are another one of my signature design details for a bathroom. They eliminate unsightly shower caddies and keep necessities well organized. I added a set of steam shower controls next to the niche and above the bench, so my client can control the steam setting while seated.
Why Not Marble?
Though my client requested marble for the shower and countertops, I convinced him to use a faux marble porcelain from Tithoftile instead. Porcelain is more durable and lower maintenance than marble, especially for a steam shower, and it is just as handsome, when you make the right selection. In this close-up, you can see the rich marble pattern of the porcelain wall panels.

This Toto USA toilet/bidet is a high-tech addition to the bathroom.
What a High-Tech Toilet Can Do
I prefer wall-mounted toilets such as the one above because it is easy to clean under the commode, it saves floor space and reduces the profile of this essential fixture. When the bathroom door is opened, the lid on this high-tech Toto toilet/bidet opens and the light turns on. It also has adjustable temperature for the spray, the seat and dryer, plus an easy-to-reach control panel on the wall and a slim wireless remote control with illuminated touch pad.
How I Define Luxury
As I outlined in an earlier post, Luxury Is..., luxury for me is not only about top-quality materials and exquisite craftsmanship. Luxury is about creating an environment where people can thrive, where they can be their best. It is all about your lifestyle. When you are at home, you should enjoy the same mindset that you have on vacation—every day. Your home should feel like a refuge. It should refresh and rejuvenate you and give you a deep sense of well-being. A custom bathroom, whose layout, style and amenities are custom-designed for you, is one of life’s luxuries. Wouldn’t you love to feel as good at home as you do when you’re on vacation?
