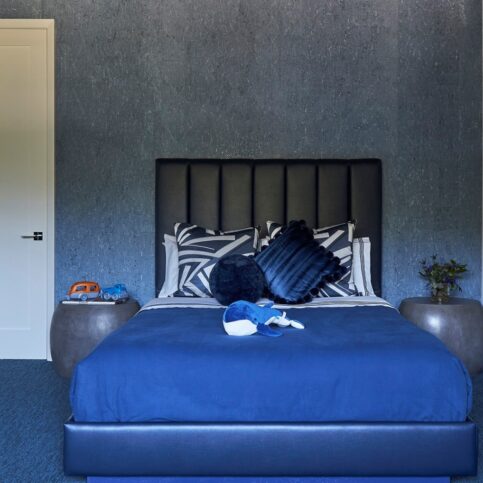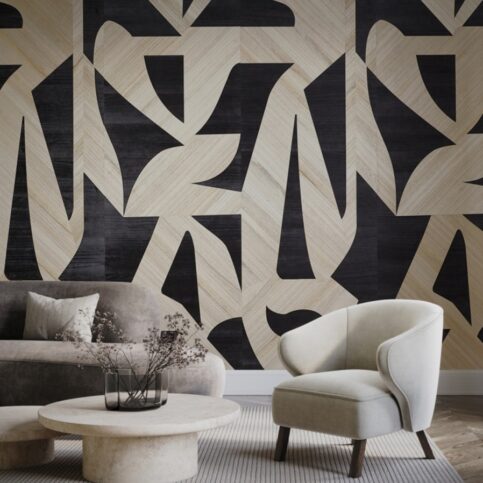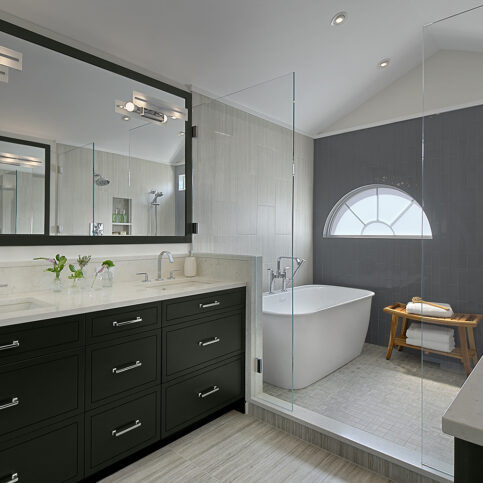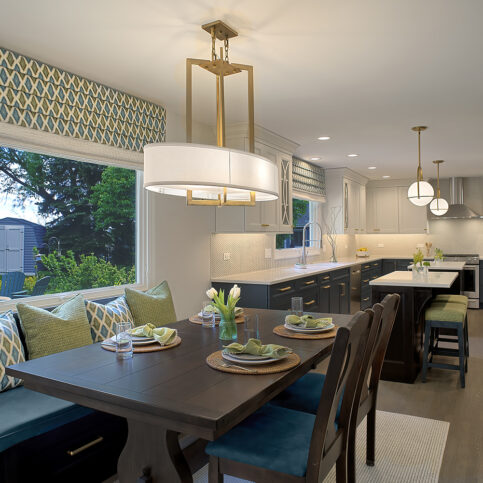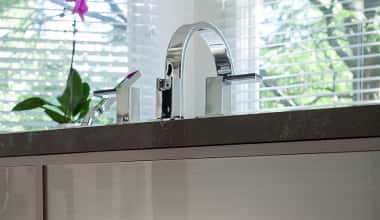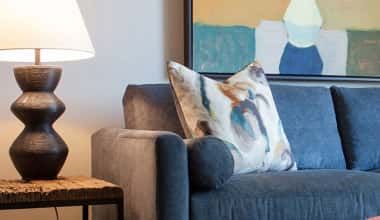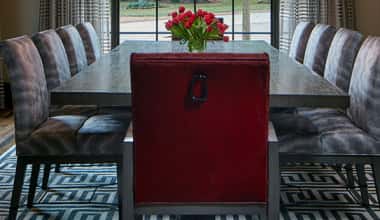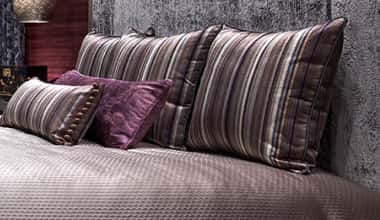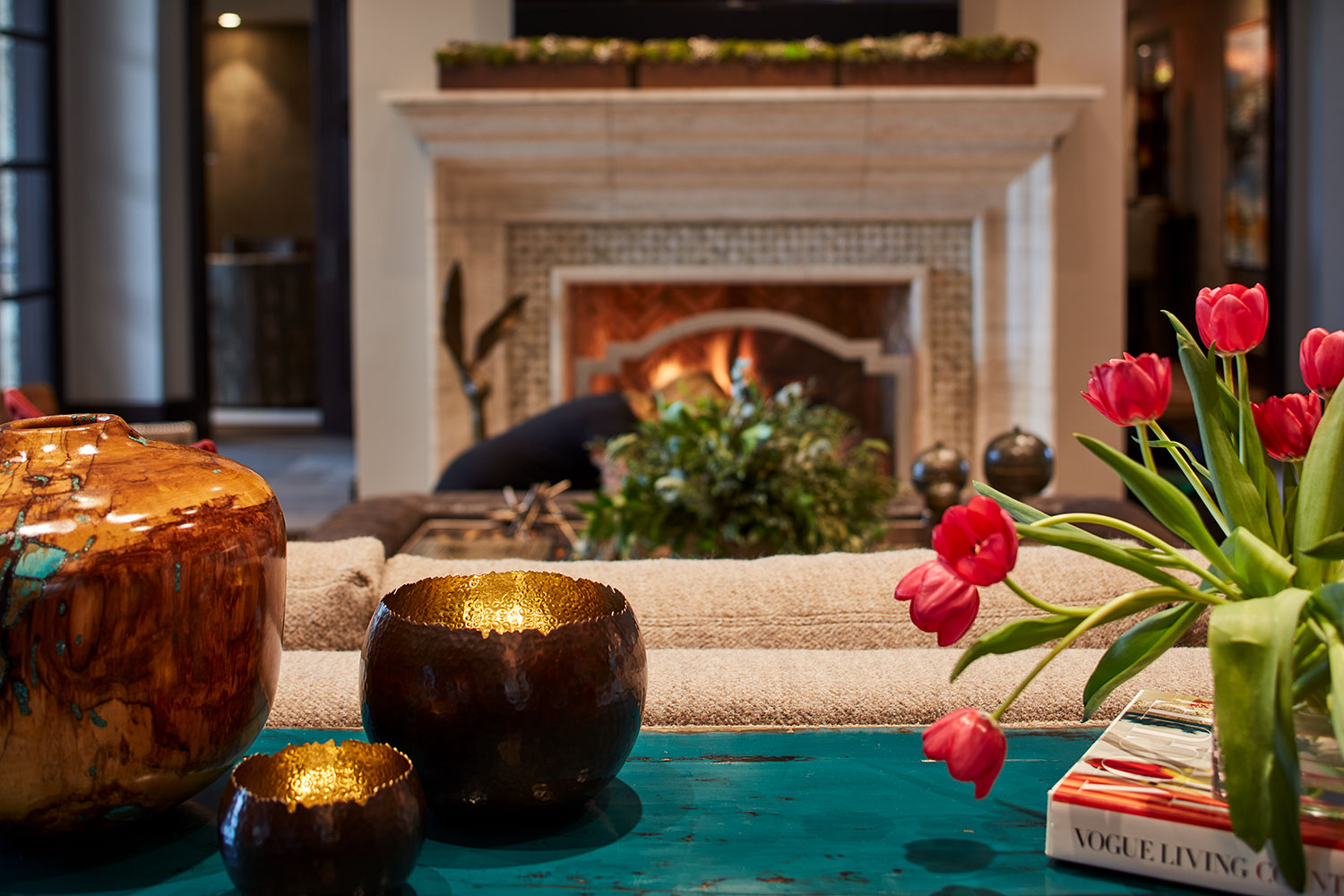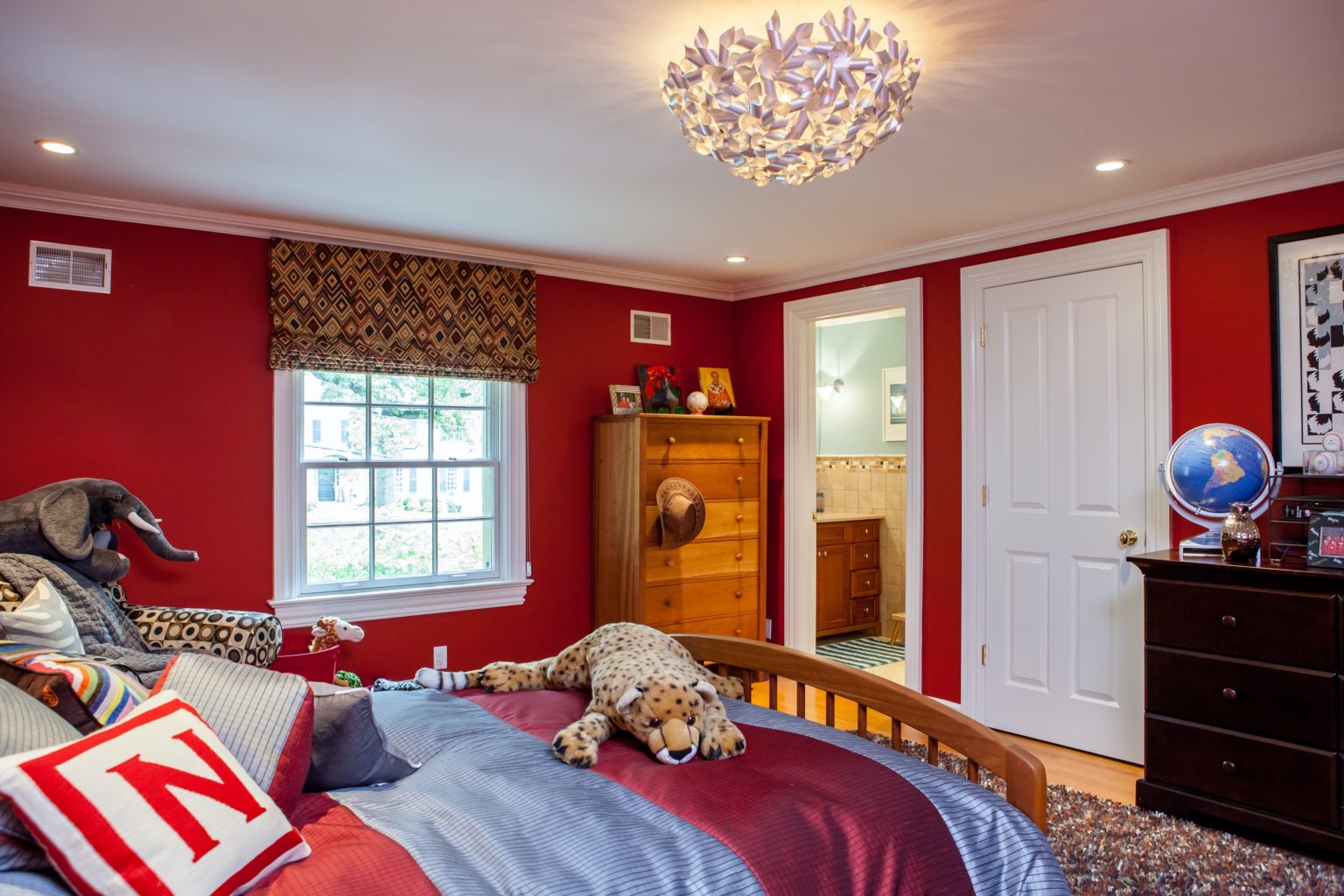Looking for some inspiration for a home entertainment space? I’ve got you covered! Check out these brand new photos and design tips from my recently completed whole-house project in suburban Chicago. The lower-level entertainment space is pretty awesome!

Set Goals
The first step toward creating a crave-worthy entertainment space is planning. Before developing the design for this lower-level entertainment area, my clients and I sat down and compiled a wish list, including:
- A sleek, modern design in black-and-white with a warm, comfortable vibe
- An eye-catching bar with room for seven stools
- Wine-tasting lounge with wine and cigar storage room
- Unexpected elements
- Smart lighting control system for adjusting the mood from subdued and intimate to high-energy party-party
- Luxurious finishes and impeccable fit-and-finish
- Multiple TV’s – of course – and a projection screen
- Extensive, comfortable seating options
- Spaces for a table-top shuffle board game and golf simulator
Notice the expansive sectional sofa in the photo above? My clients love movie nights with loved ones, so I packed in plenty of seating in front of this giant screen in the photo above, including this navy leather sectional from www.charlesstewartcompany.com. Four ottomans on casters under the table can be used for additional seats or feet. My clients love marble, so I topped the table with this beautiful slab from www.tithoftile.com.
Designing the pillows was so much fun! For this collection, I mixed some fun metallic fabrics with greys and blues, an important accent color in the lower level. I purposely combined larger square pillows with lumbar pillows to provide maximum comfort.

Use Your Imagination
Crave-worthy entertainment areas are meant for good times and laughter, so use your imagination when choosing furnishings. I fell for these whimsical and sexy chairs from Thayer Coggin, and so did my clients. The semi-precious, agate panels from Tithof Tile, flanking the fireplace, add another eye-catching and unexpected element to this space. I could look at those for hours! (Check out the bar top below, too. It is made of the same agate.)
To jazz up the color palette throughout this area, I introduced mixed blues, inspired by the ocean-like hues of the shark tank – of course!
Remember the Acoustics
Area rugs not only define a space and add softness, they improve the acoustics. Here I chose a subdued, blue and white area rug from Kravet under the chairs, and a deep sea blue rug from Masland Carpets to anchor the adjacent sectional. Soft goods such as rugs and upholstered furniture help absorb sound. Note that because the back of the leather sectional angles inward, I needed to select a console table that follows the same angle, or there would have been a five-inch gap at the floor. The table is also a little higher than the back of the sofa so people can reach behind them and set a cocktail on it.

Go Big, Go Bold
What’s better than a fish tank? A shark tank! My clients first considered having an indoor koi pond because they love water features, but then the husband switched gears and opted for a shark tank. He has always enjoyed the beauty and relaxation of watching fish swimming in a tank, but this time he wanted to make it more exciting. With this tank, the owners can change the color of the lighting from blue to a wide range of hues, depending on their mood.
Be Practical, Too
In a space this size, that is going to withstand a lot of foot traffic, it’s important to choose durable flooring that’s easy to maintain. In this case, I opted for a stress-free, luxury vinyl tile from DivineFloor. It has the shading of real vintage wood so you don’t see every little crumb or leaf from the backyard, and it cleans up easily.

Transform Those Pillars
To transform the lower level support pillars from ho-hum to fabulous, I covered them with a hand-painted wall covering that has crystal-like sparkles. It’s a sophisticated look that makes everyone feel like they’re in a members-only club. My clients often entertain large groups, so I included as many bar chairs as possible – seven total including two not visible on the right.

Create Focal Points
Isn’t this bar top a dazzler?! I echoed the blue agate panels flanking the fireplace with this same gorgeous material for the bar. Throughout my clients’ home I created focal points like this, where they make sense. People seated at the bar can contemplate the beautiful tile bar-back as well, in shades of smoky-gray with a silver mirrored finish that reflects and diffuses light.

Carve Out Purpose-Driven Spaces
In a space this large, I like to carve out multiple areas with defined purposes, such as this wine and cigar lounge. We started calling this space “Dave’s Lounge” because he likes to sit back and enjoy a good-quality cigar and a glass of fine wine or whiskey with friends. With crushed velvet sofas, a reflective, chrome-like table and a 200-bottle wine room, this space could be a plush VIP lounge in downtown Chicago. My clients trusted me to purchase all of the wine, whiskey and cigars. That was an exciting shopping trip!

Be Generous with Screens!
Are seven TV’s better than one? These clients say yes! In addition to the three other TV’s in the lower level, I placed a quartet of TVS in view of these two seating areas. My clients and their friends can monitor multiple financial markets or watch four games at once. Lighting was a priority throughout the entertainment area, too. One of my favorites – among many – is the www.kellywearstler.com chandelier from Visual Comfort, above the wine lounge.

Focus on Lighting
Lighting can instantly change the vibe of a room from quiet and subdued to party-party! Providing the right lighting for any situation is one of my passions, especially for the serious business of shuffleboard! This shuffleboard table has seen a lot of action, and it was a must-have for the husband to move from his former home to a place of honor in his new entertainment area. The pendants on this linear fixture are made of cast glass, which ensures consistent illumination from top to bottom.The crackle-like finish introduces another element of texture. And here’s an insider’s secret – there is an elevator tucked into the corner at the end of this space.
